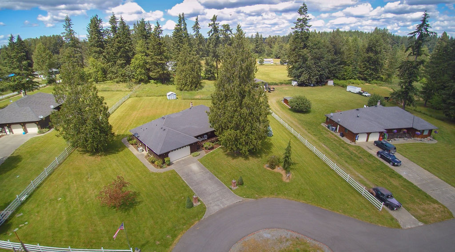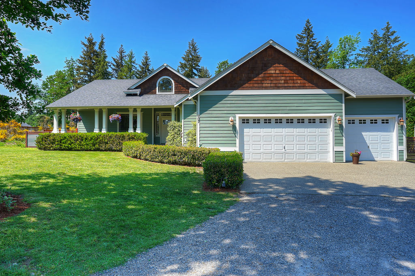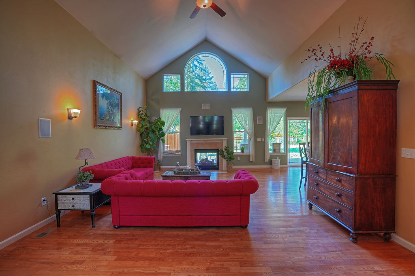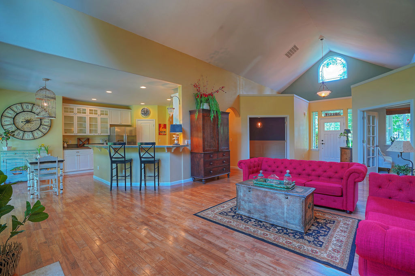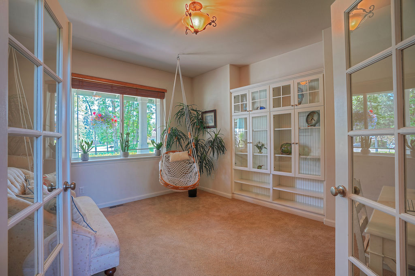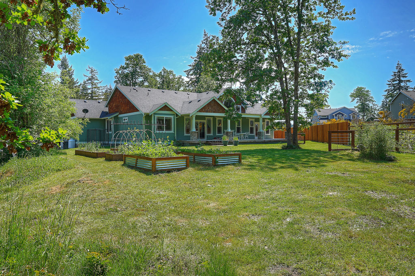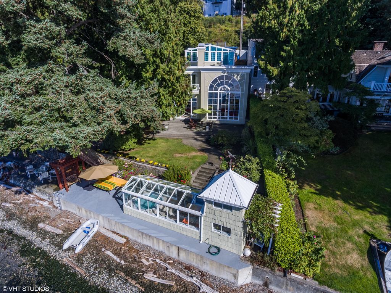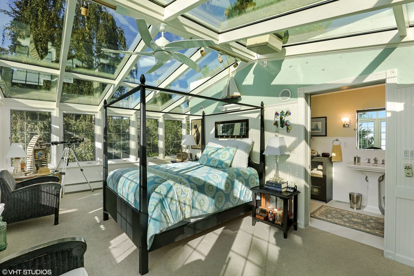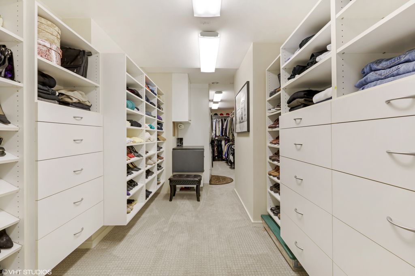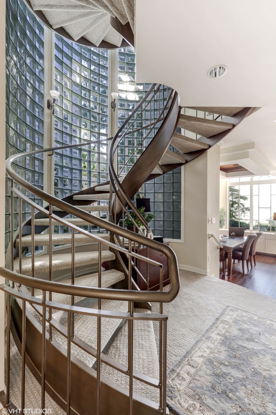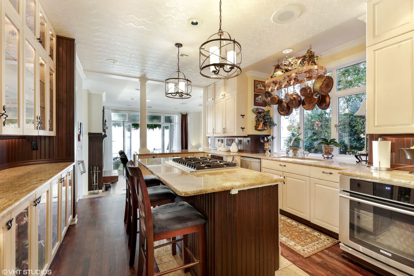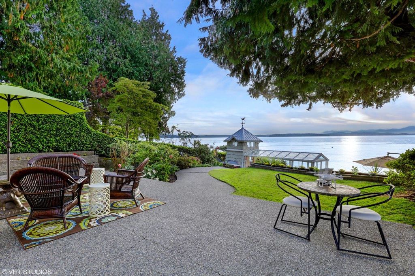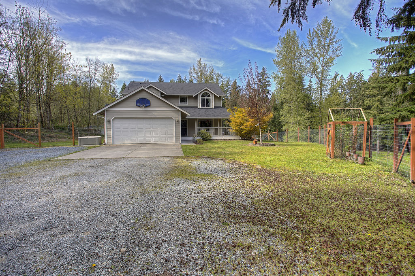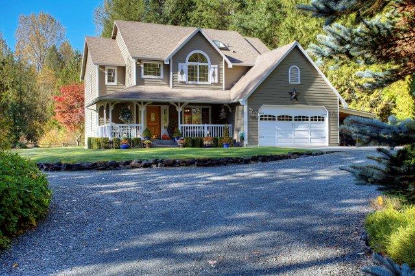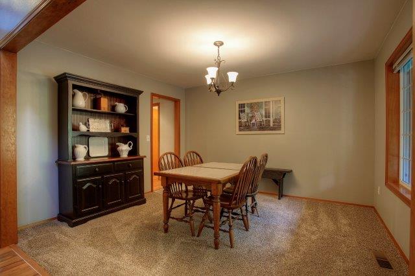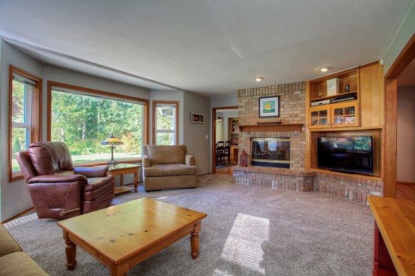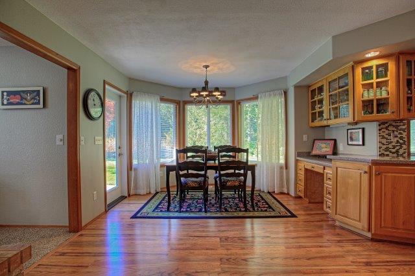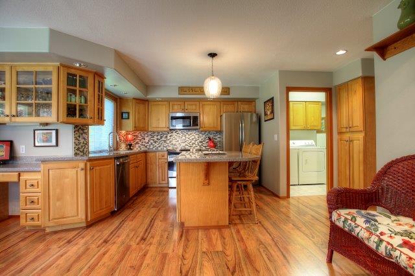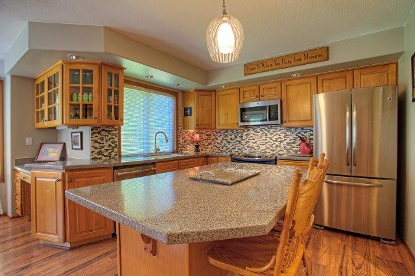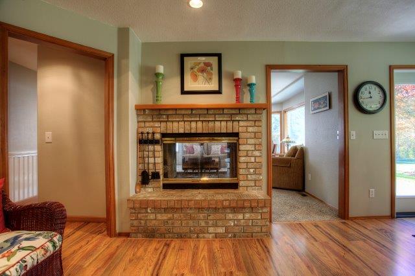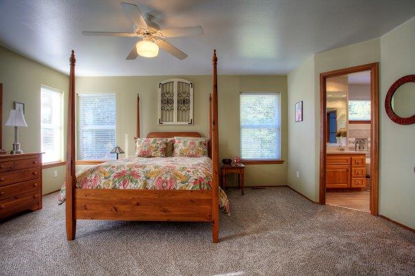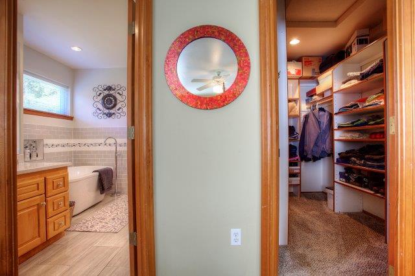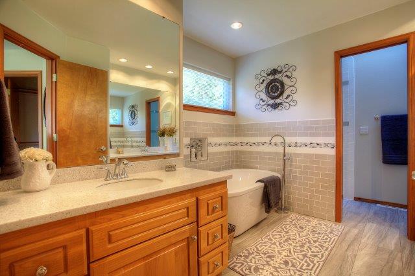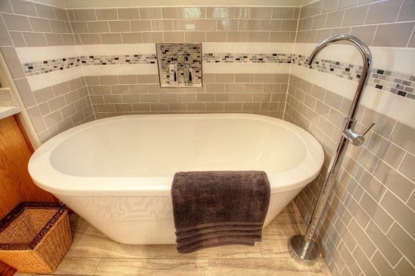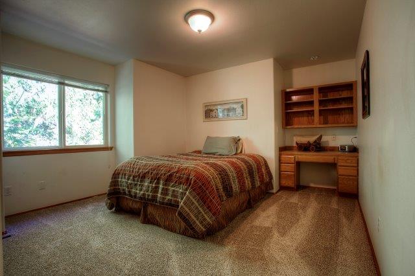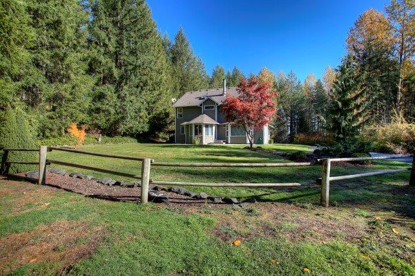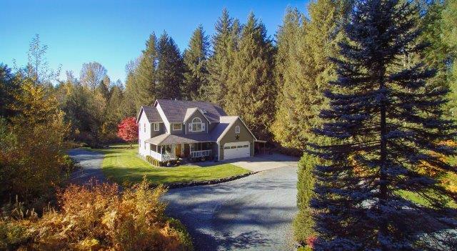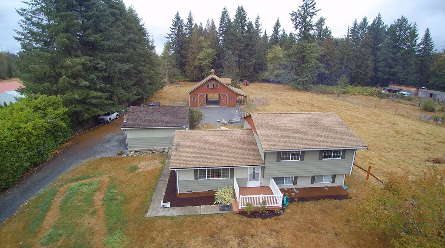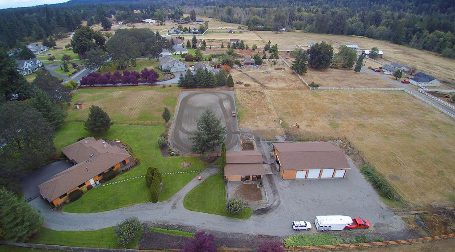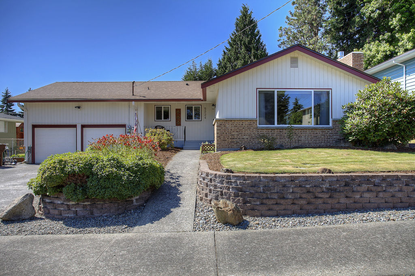MULTIPLE OFFERS ~ SOLD OVER LIST PRICE!
Home sweet home awaits in Roy’s idyllic countryside! Find plenty of room to spread out in with this spacious 2,344-square-foot custom rambler on 1.25 acres. Built in 2005 and brimming with bright and inviting spaces ideal for entertaining, this 3-bedroom, 2-bath home is also conveniently move-in ready. Plus, you’ll find an incredible outdoor setting that’s blossoming with potential. Located at 2301 301st St S Roy WA 98580, this one-of-a-kind rambler is listed for $399,000.
Tucked away along a picturesque road, this home provides plenty of privacy and space to call your own while still giving you a sense of community with neighbors close by. An oversized driveway welcomes you home, and the sprawling green lawn coupled with mature trees make for a truly delightful first impression! A charming front deck is perfect for shady afternoons spent relaxing, and right in through the front door, the entryway leads you in to discover this home’s palatial great room!
Featuring vaulted ceilings and engineered hardwood floors, the versatile main living area is terrific for entertaining! Gather around the wood burning stove that’s surrounded by gorgeous floor-to-ceiling brick accents, an eye-catching element that just adds to the comfortable country feel of the entire residence.
The layout seamlessly flows into the large dining area, and here you’ll find ample room for a full-sized dining table, wonderful for hosting a crowd! Laid-back seating can be found at the kitchen counter, a thoughtfully designed space boasting tons of storage and room to move around in. Store kitchen essentials in generous cabinetry and in the pantry, and find ease in having extra-large counters to spread out on, whether you’re meal prepping for the week or baking up dozens of batches of holiday cookies.
In the living room, French doors open up to reveal the largest living space of all—the backyard! The lush lawn stretches on to tall trees in the distance, and whether you’re tossing around a football, playing fetch with your pup, raising livestock, or cultivating your own garden, you’ll find 1.25 acres worth of possibility here! Take in a view of it all from the huge back deck, and outdoor oasis that’s ready for relaxing on comfy lounge chairs or barbecuing up dinner for a weekend get-together.
At the end of each day, this home’s 3 bedrooms provide loved ones with peace and privacy. You especially won’t want to miss the master suite—boasting an extra-large layout, there’s plenty of room for a sitting area. Take advantage of direct deck access, a large walk-in closet, and a luxurious 5-piece ensuite bath as well! Like the rest of the home, the ensuite bath features a large layout, and includes a corner jetted soaking tub for a spa-like experience right in the comfort of your own home!
Living in Roy
At 2301 301st St S Roy WA 98580, you can take advantage of being in the peaceful countryside while still having easy access to places like Joint Base Lewis-McChord, Tacoma, and Olympia! You’re only an 11-minute drive into the town’s center, where you’ll find schools, the library, eateries, and services. Enjoy having outdoor opportunities at your fingertips—lakes, camping, hiking, fishing, and more are just minutes away!
Interested in learning more? Click here to view the full listing! You can also contact REALTOR® Linda Solheim online hereor give her a call/text at (253) 279-7665, or contact REALTOR® Erin Dobrinski online hereor give her a call/text at (253) 380-7702.

 Facebook
Facebook
 X
X
 Pinterest
Pinterest
 Copy Link
Copy Link
