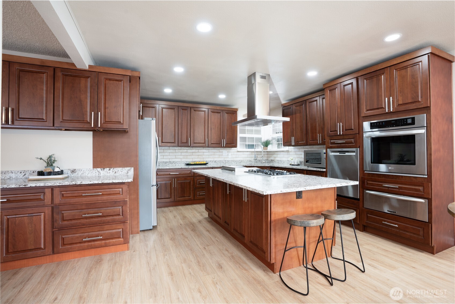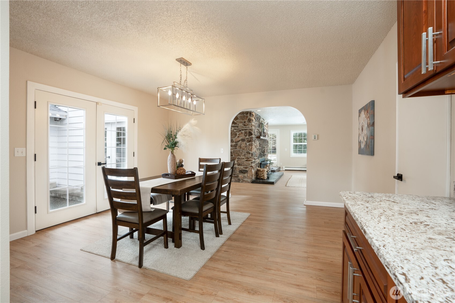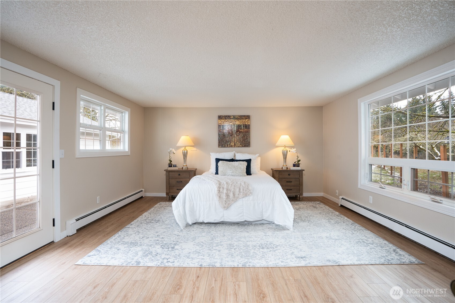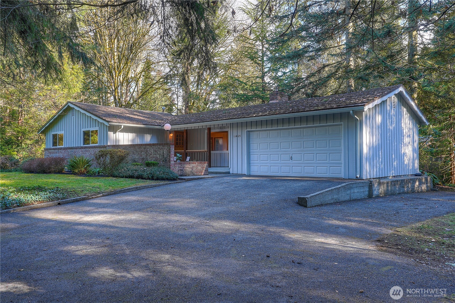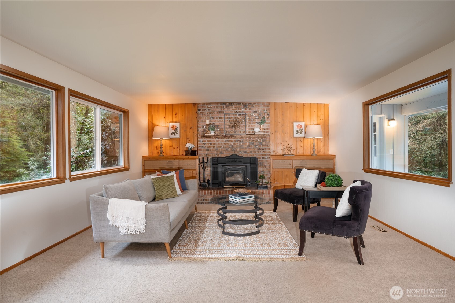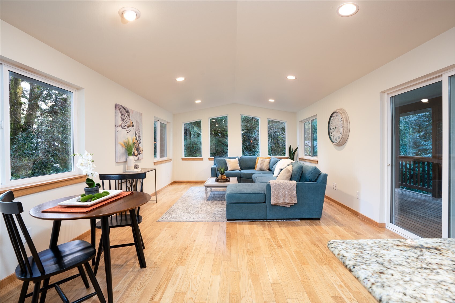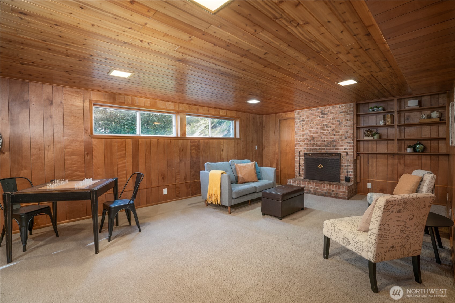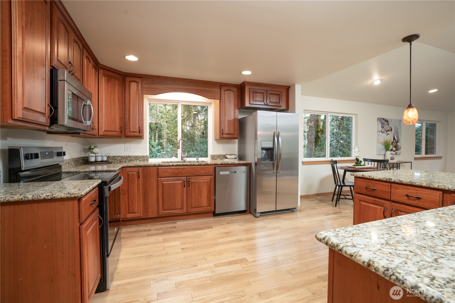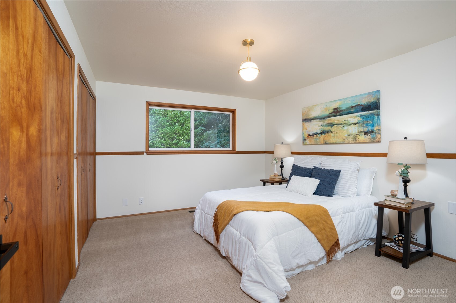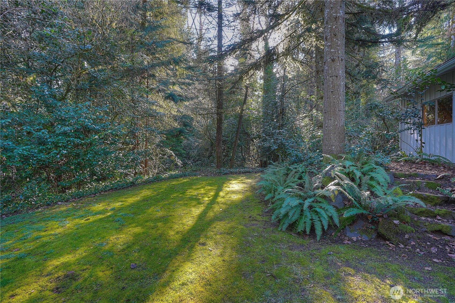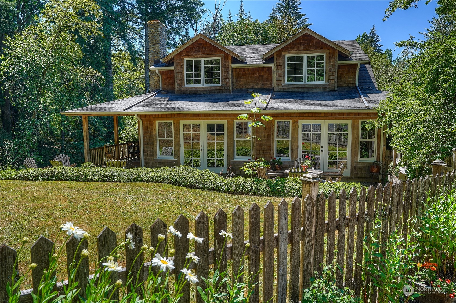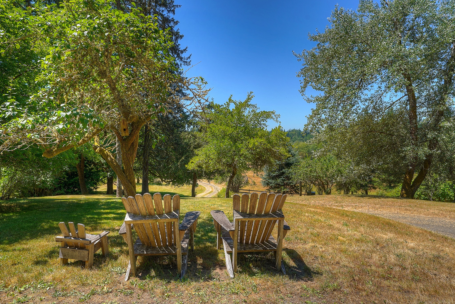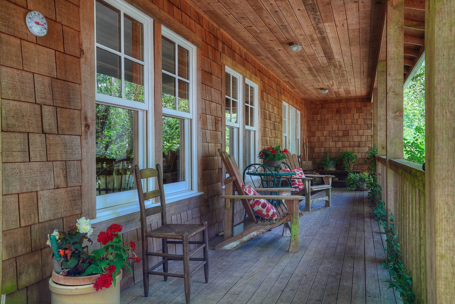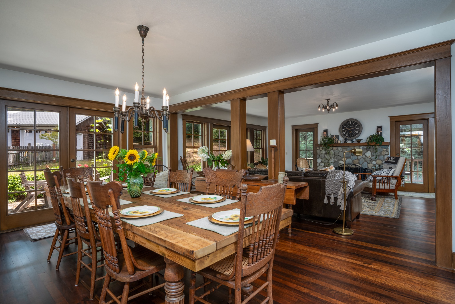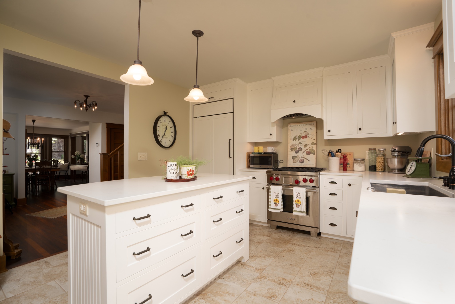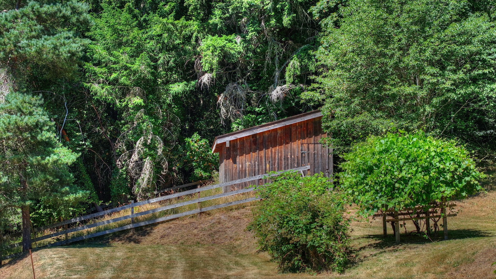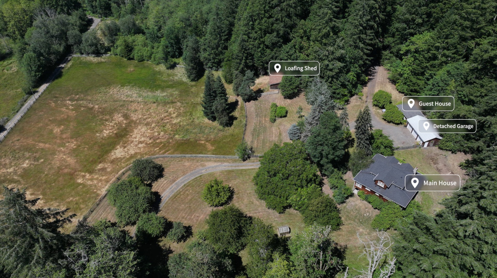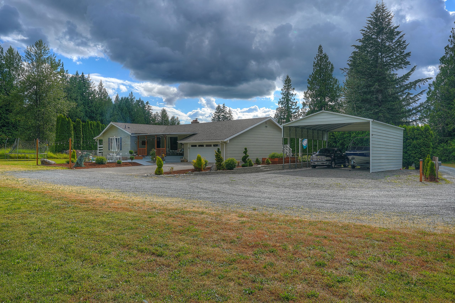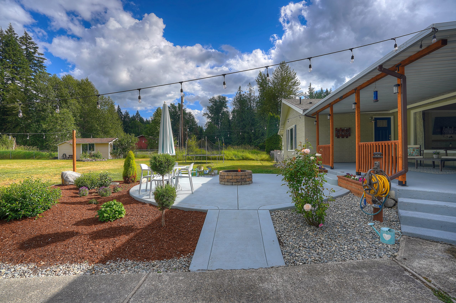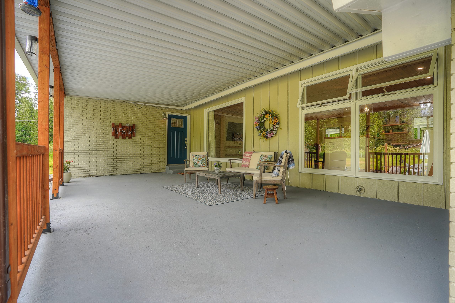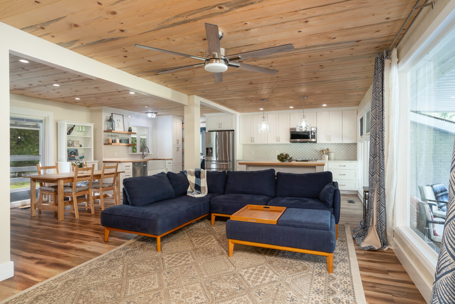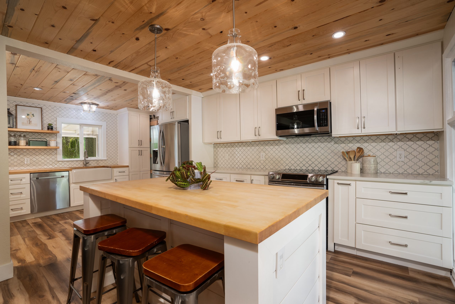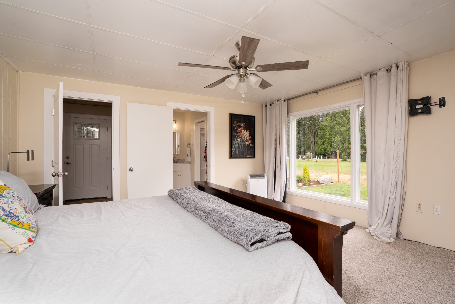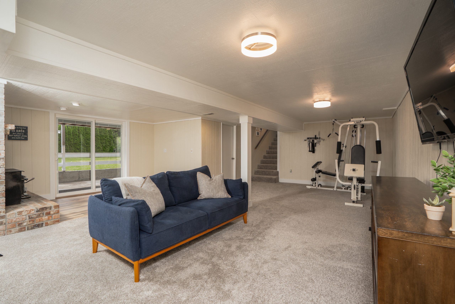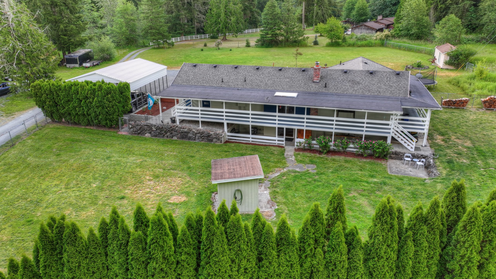Perfectly positioned on 20 acres of Pacific Northwest beauty, the Liberty Farms Sport Horse Company property is ready to capture your heart! In addition to a stunning custom European-style home-sweet-home, this property boasts dynamic private equestrian amenities. From the covered arena to the 7-stall barn, each and every detail has been expertly curated. And that’s only the beginning! Discover opportunities to connect with nature, pursue hobbies with gusto, and embrace the lifestyle you’ve always dreamed about. Located at 32408 146th Avenue E Graham, WA 98338, this equestrian property is listed for $1,200,000.
Take a moment to learn more about the top 4 highlights of Liberty Farms Sport Horse Company:
1. Extensive equestrian amenities.
This Graham property’s equestrian amenities are nothing short of extraordinary. For starters, the covered 60’ x 120’ x 16’ lighted riding arena is especially one of this home’s not-to-miss features. The covered riding arena is attached to the west wall of the home and barn, and includes 16-foot plate height to accommodate jumping, two 12’ x 12’ gates, one person gate, a compacted base with Pabco sand footing, and an elevated viewing room at the west end doubles as a loading dock.
A European-style daylighted 36’ x 60’ barn is also at the ready. The barn features 10-foot sheetrocked insulated ceilings and walls, including a 10-foot ceiling plate for horse safety.
4-foot-tall perimeter concrete walls are on 3 sides with a 60’ x 10’ foot back concrete wall, helping to keep the barn cooler in the summer and warmer in the winter. Find seven 12’ x 12’ custom Noble stalls with bars spaced closer together than what is standard, for foal safety. Five of these feature tube steel framed sliding exterior doors with heavy duty tracks/rollers that open up to 2 large exterior paddocks. Tongue and groove 2” x 6” center walls (they are removable center walls for foaling or for larger horses), rubber mats in all stalls plus wash racks, and rough-in plumbing to 5 west stalls for auto-water are all in the mix as well. Plus, one is wired for overhead heaters for injured horses or foaling mares, and one has a grill covered window between the stall and tack/feed/mechanical room so you can quietly observe injured animals or foaling mares.
The barn also features a 12’ x 12’ wash rack with hot and cold water that’s wired for overhead electric heat lamps, a 12’ x 24’ heated tack/feed/mechanical room with a half bath, a 12’ x 60’ center aisle (currently graveled for safety when training foals) designed with concrete curbs lining stalls so pavers could be easily installed, and it even has a 12-foot aisle opening with 12-foot sliding doors on each end for easy horse/tractor/truck drive through. There is also a mechanical room in the barn that houses the well pressure tank, water filtration system, hot water heater, two 200 AMP electrical panels with generator hookup, and toilet. You’ll also find a covered sawdust bin that’s conveniently located on the north side of the barn, and it’s designed for the roof to be removed for dump truck delivery. The barn really does have everything!
This property also includes 3 portable Noble 12’ x 12’ run-in sheds, and 1 permanent 18’ x 18’ x 10’ stick built run-in shed with an overhang (hay storage/covered sitting area). Additionally, there’s plenty of room for horses to roam; discover two 130-foot-long paddocks (attached to barn; could become 3), three 50’ x 290’ self-exercising paddocks, one 150’ x 130’ paddock, one 210’ x 260′ grass pasture, and one 90’ x 260’ grass pasture with pond. (All measurements to be verified by the buyer.) Also, 8 frost-free water faucets provide water to all pastures and paddocks.
There’s even a mini extreme equine obstacle course, which is perfect for working in-hand or under saddle. This course features 8 obstacles including a dry riverbed with large rocks, 12-inch step-ups/step-downs with 4-foot landing, a water obstacle, a bridge, L-shaped ground poles, a 2’ tree jump, a log box, and crossed logs.
For your convenience, another top perk of this property includes the multi-purpose barn/garage, which features 24’ x 100’ conventional wood construction with foundation. This includes 24’ x 60’ x 16’ hay/equipment storage, and the hay storage is good for 30 tons + storage + tractor + dozer parking. There’s also a 24’ x 40’ x 13.4’ garage/workshop, with concrete floors, 2 large garage doors and 1 main door. It’s also wired for welding, air compressor, etc.
2. Idyllic outdoor setting with dynamic offerings.
Liberty Farms Sport Horse Company’s equestrian offerings are only part of what this property has to offer. With a total of 20 acres, the list of possibilities is a long one! 15 of the acres are wooded with marketable (50-year) timber, 5 of the acres are cleared, and there are no wetlands. The property has been surveyed with all corners staked. The timberland is ready for harvest (planted in 1975 with an approximate value of $200k). Buyer to verify!
There are also numerous trails throughout the property, and raised garden beds so you can grow your favorite fruits and veggies. The raised garden beds include a 93’ x 4’ raised bed, two 4’ x 4’ raised beds, and one 4’ x 8’ raised bed.
Another unique offering is the lighted fire pit plus the outdoor concrete wood-fired stove. The sellers used it for outdoor cooking and for distilling maple sap harvested from their maple trees, which they turned into syrup!
3. Custom European-style home.
Just like the rest of this property, the main home shows off pride of ownership at every turn. The custom European-style home above a daylight basement offers a warm and welcoming setting for relaxation, gathering, and making memories for years to come! The 1.5-story home features an approximately 2,698-square-foot layout, which includes 2 bedrooms and 2 full baths.
The open-concept layout feels even larger thanks to soaring ceilings and ample natural light. Gorgeous finishes and rich wood elements offer the ideal blend of modern and traditional styles for a timeless aesthetic.
This home truly embraces this property’s equestrian offerings, as well—there is an approximately 900-square-foot “gathering” room with a garage-inspired door that opens to the arena. It’s the perfect spot for viewing arena activities and to use as a loading dock to the home.
4. Excellent Graham location close to conveniences and outdoor attractions.
Perched high on a ridge, this property is nestled at the end of a dead-end road with the Lakeview Ridge community gate leading to twelve 20-acre parcels (with a total of 7 homes). This extraordinary one-of-a-kind property is surrounded by hundreds of acres to the west (Camp Lakeview) and thousands of acres across Orville Road (Hancock Timber). Forested beauty surrounds at every turn, and yet city conveniences aren’t too far off. For example, Eatonville, Graham, Spanaway, and Puyallup amenities are no more than 30 minutes away.
Interested in learning more? Click here to view the full listing! You can contact REALTOR® Linda Solheim online here or give her a call/text at (253) 279-7665 to schedule your private tour.

 Facebook
Facebook
 X
X
 Pinterest
Pinterest
 Copy Link
Copy Link
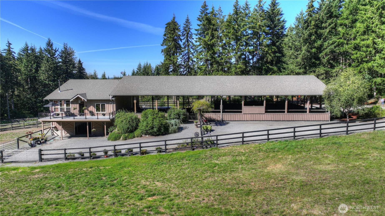
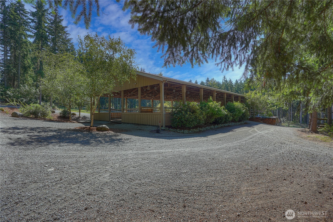
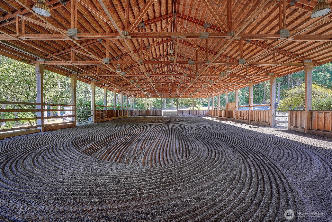
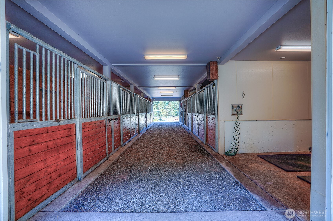
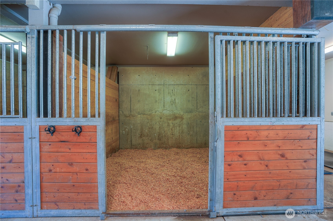
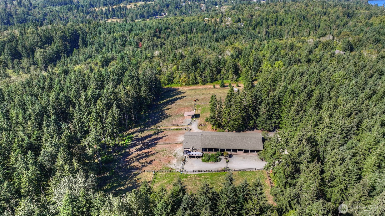
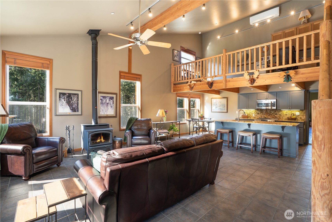
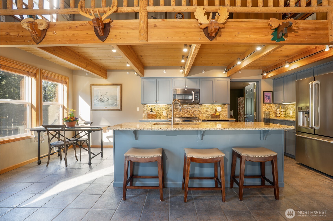
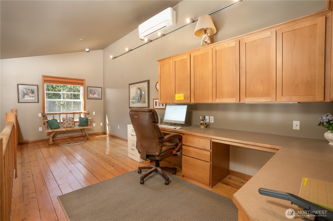
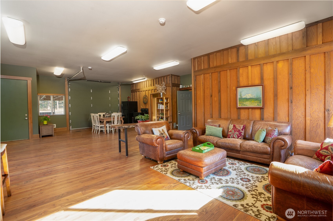






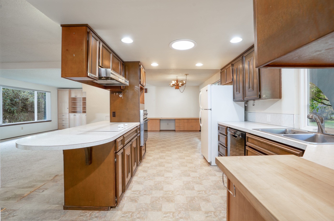

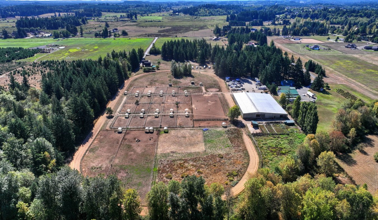
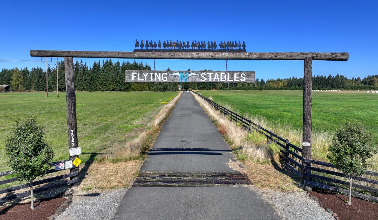
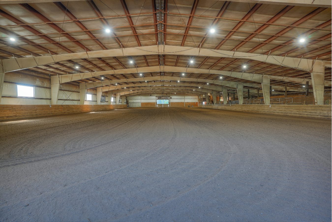
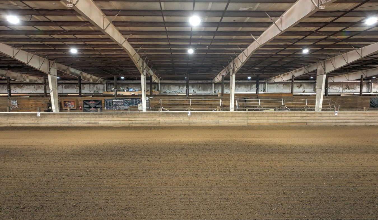
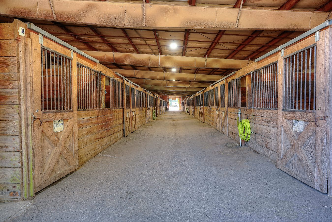
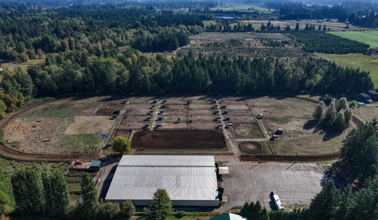
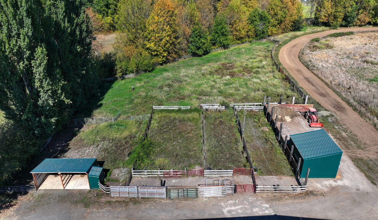
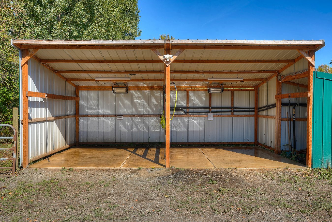
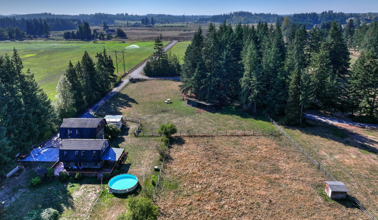
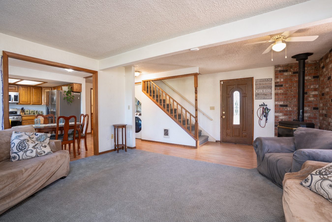
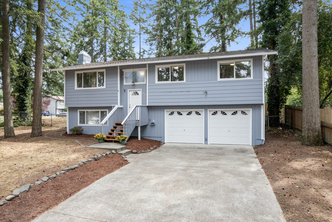
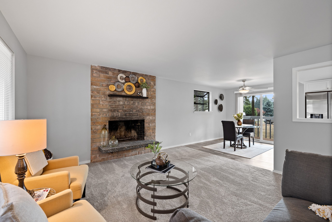
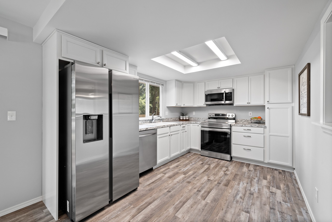
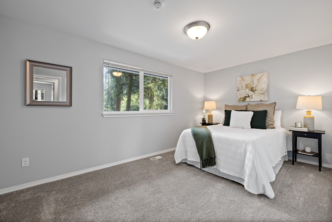
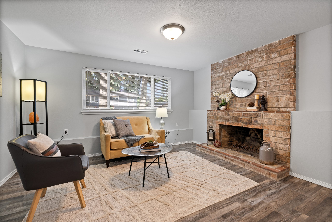
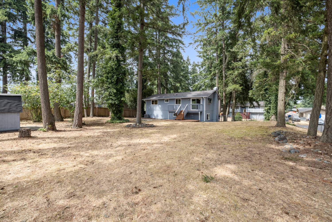
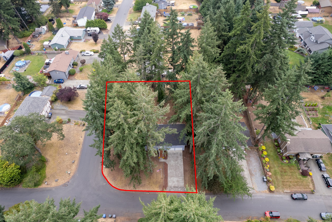
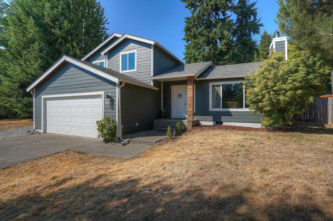
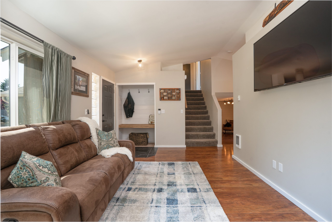
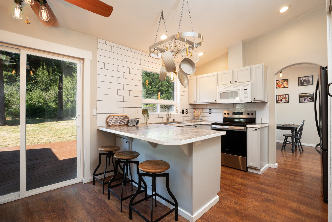
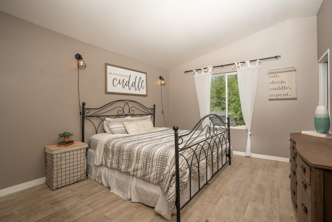

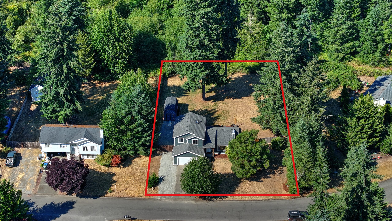
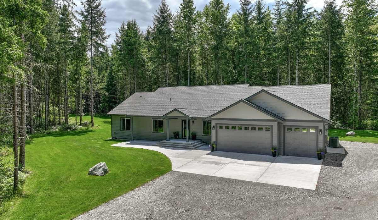
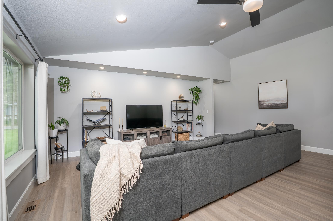
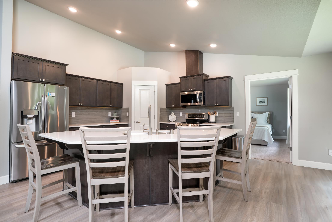
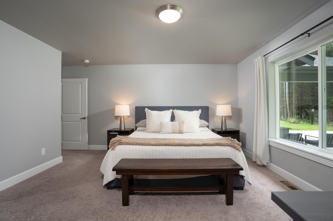
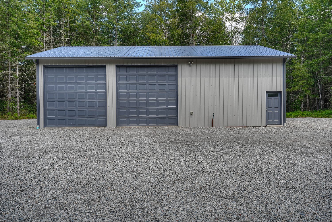
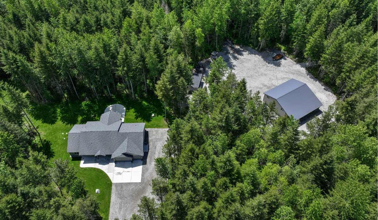
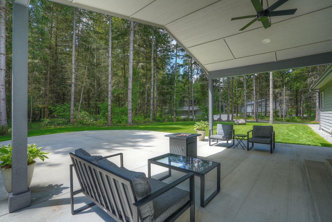
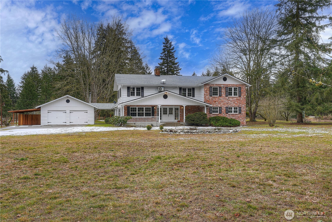
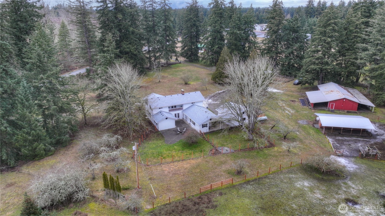
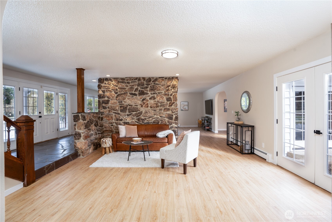 Fresh interior paint, new flooring throughout, updated bathrooms, and a newer chef’s kitchen with stainless steel appliances are just a few of the not-to-miss details. An incredible rock fireplace rests at the center of the generous living room/family room combo that are right alongside the dining room. There’s truly room for everyone—find ample space to spread out, whether you’re simply navigating the ins and outs of daily life, or hosting a lively crowd at your next gathering!
Fresh interior paint, new flooring throughout, updated bathrooms, and a newer chef’s kitchen with stainless steel appliances are just a few of the not-to-miss details. An incredible rock fireplace rests at the center of the generous living room/family room combo that are right alongside the dining room. There’s truly room for everyone—find ample space to spread out, whether you’re simply navigating the ins and outs of daily life, or hosting a lively crowd at your next gathering! 