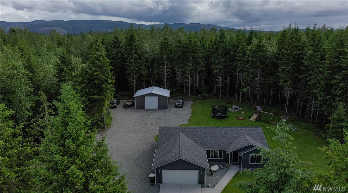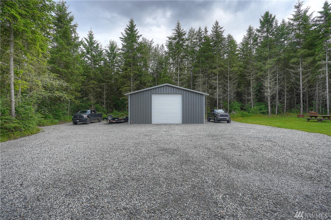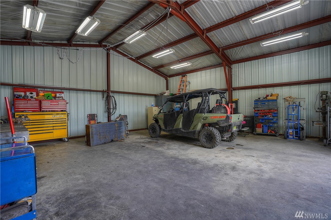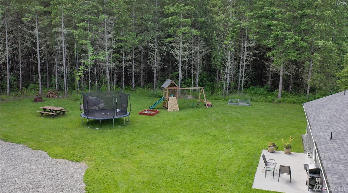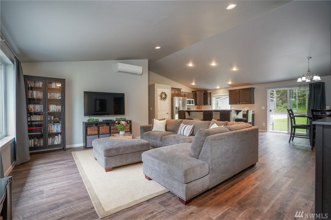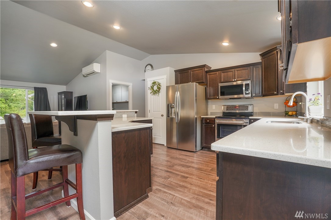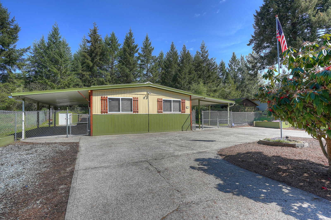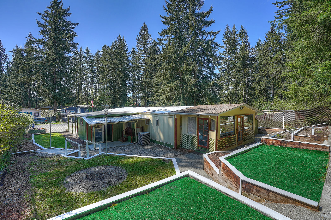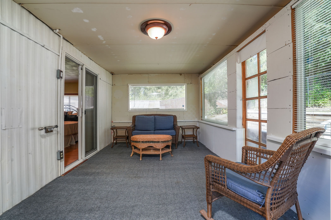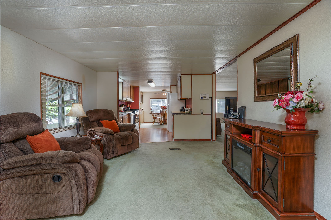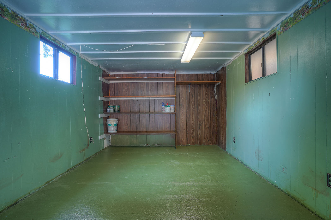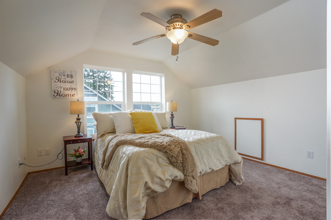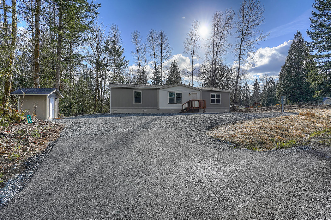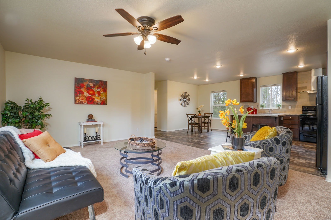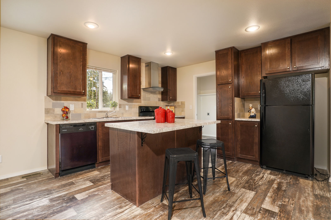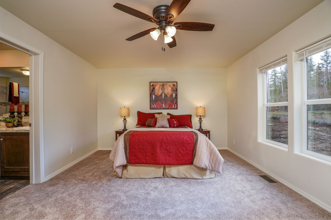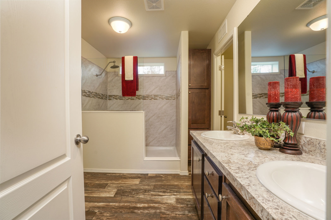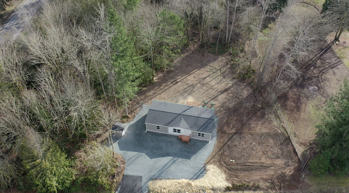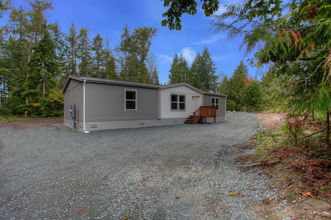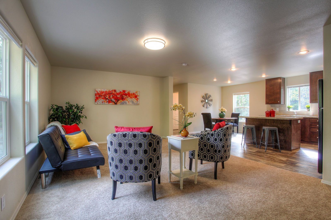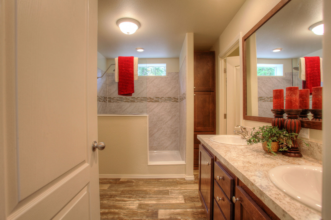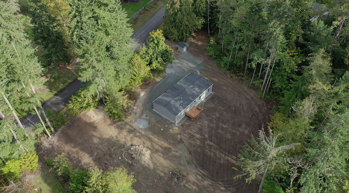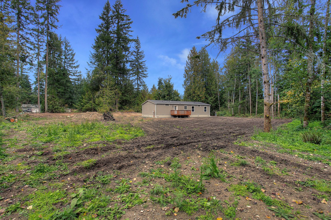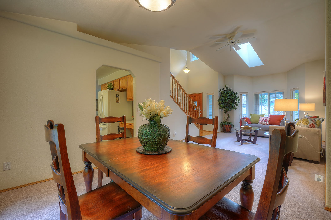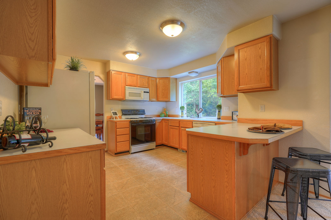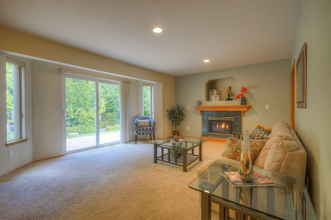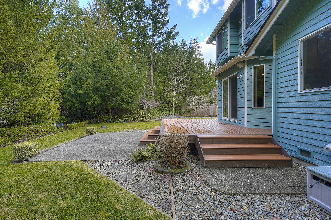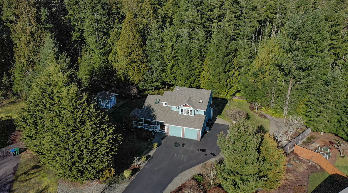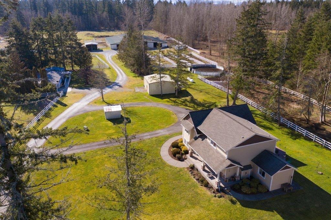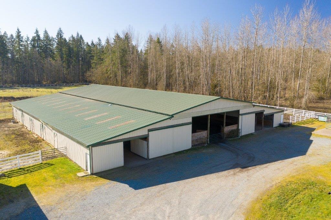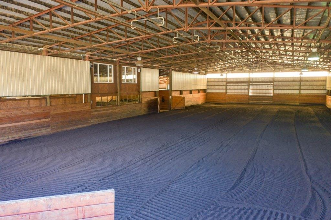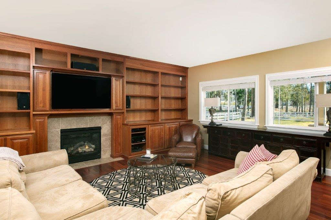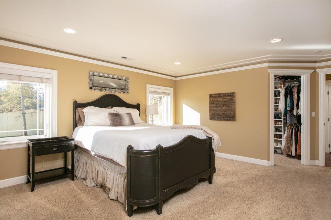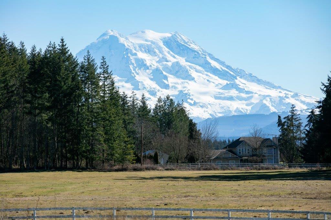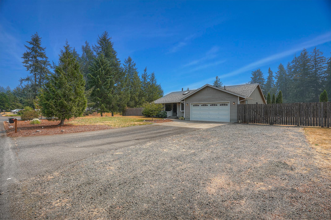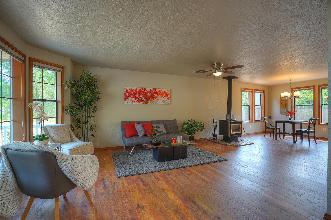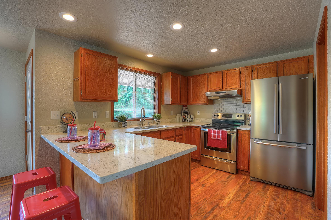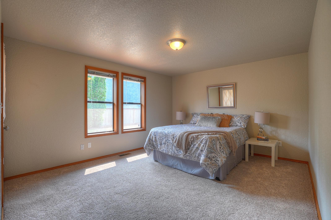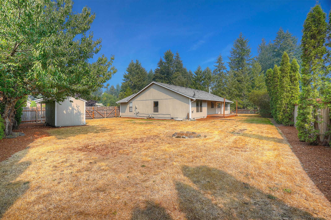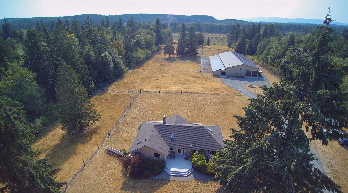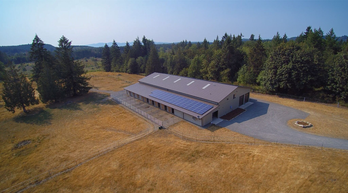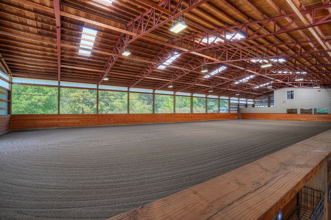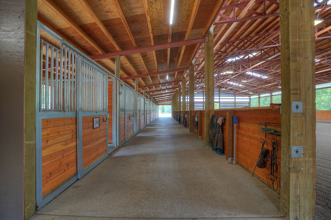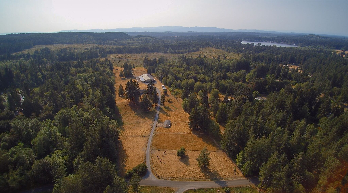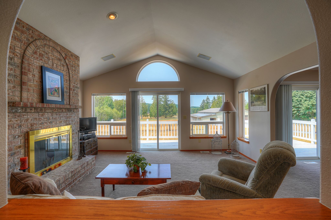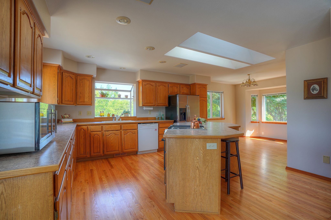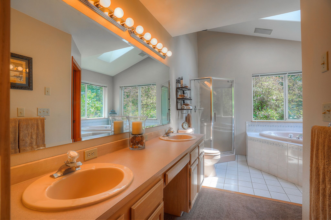SOLD of over list price in just 2 days!!
A truly once-in-a-lifetime opportunity awaits with this expertly developed and lovingly maintained 5-acre Yelm property! In addition to the immaculate 1,764-square-foot rambler that awaits, this property also includes a 30’ x 30’ detached shop and incredible outdoor amenities, all in a secluded atmosphere where you’re surrounded by Pacific Northwest’s natural beauty. Located at 20501 151st Lane SE Yelm, WA 98597, this home-sweet-home is listed for $515,000.
There are several standout features that make this Yelm gem an especially attractive prospect—here are this rambler’s top 3 not to miss features:
1. Idyllic country setting and close to outdoor adventure.
First and foremost, for those who dream of being in a tranquil, secluded setting where you can have plenty of privacy and enjoy the sounds of nature, this property offers the ideal opportunity. Tucked away behind a gated entryway and tall trees, this property’s beautiful home and top-notch amenities await. The lush lawn extends to the edge of the natural greenery that frames this picturesque scene.
For those who crave adventure, Yelm is uniquely positioned in that you don’t have to travel far for camping, hiking, trails for horseback riding and mountain biking, fishing, boating and more, and the beautiful Bald Hill area is at your fingertips as well. Yet you’re still only an 11-minute drive into town where you’ll find places like Walmart Supercenter, Safeway, Yelm cinemas, the library, the post office, eateres, and more. You’re also only 30 minutes to Joint Base Lewis-McChord.
2. Completely custom with plenty of opportunity to make your own vision come to life.
This property started off as vacant land back in 2015, and since then, the sellers have developed the property on their own. They cleared it, put in all of the hardscaping, had the well and septic installed themselves, and even hired a builder to build the home. The seller then built the shop and put in the yard, and you’ll find a 30’ x 30’ detached shop with power and water that is an absolute dream.
There’s also space for parking an RV, and the yard includes a playscape that stays with the home (but does not include the trampoline). And while this property is certainly stunning as is, you also have the opportunity to make your own vision of home come to life, whether you want to build a greenhouse and garden beds, raise livestock, create a huge deck with a firepit for entertaining, etc. The sky’s the limit here!
3. Gorgeous modern home design.
Featuring 3 bedrooms, 2 baths, and light-filled, open-concept living spaces, this immaculate home is impressive in its own right and offers easy 1-level living. In the great room, the kitchen is a definite standout, and here you’ll find stainless steel appliances, shimmering quartz counters, luxury vinyl plank flooring, a pantry, and a large island ideal for entertaining.
The sprawling master suite is also especially noteworthy—this sumptuous haven not only offers an extra-large layout, but a huge walk-in closet and a 5-piece ensuite bath that sparkles with spa-inspired style.
Interested in learning more? Click here to view the full listing! You can contact REALTOR® Linda Solheim online here or give her a call/text at (253) 279-7665 to schedule your private tour.

 Facebook
Facebook
 X
X
 Pinterest
Pinterest
 Copy Link
Copy Link
