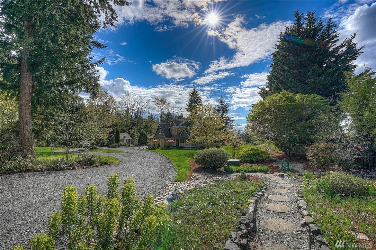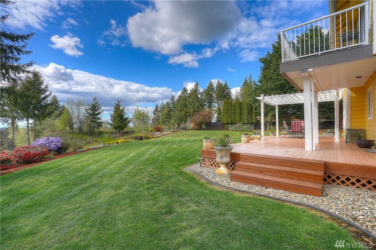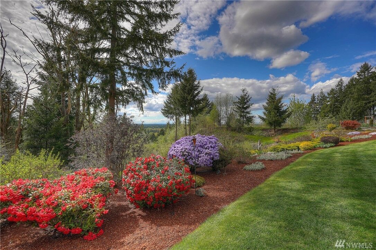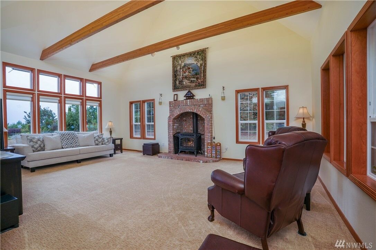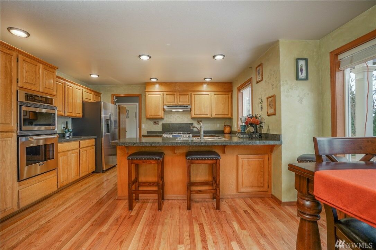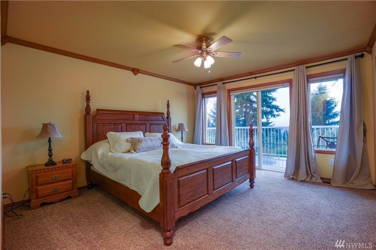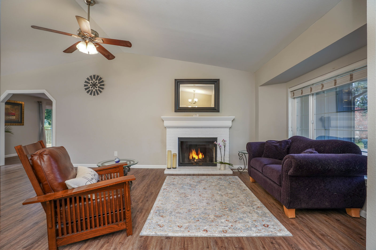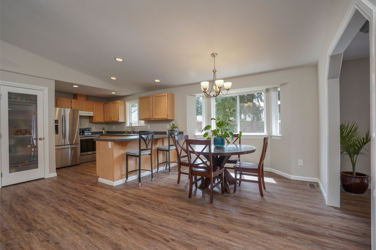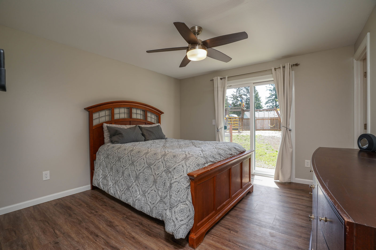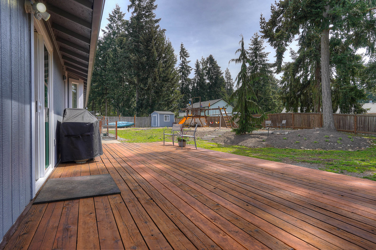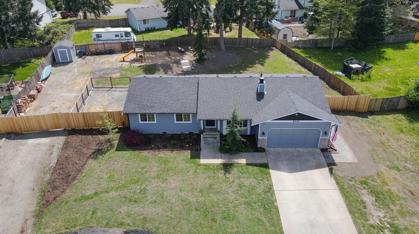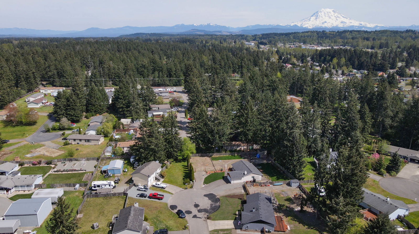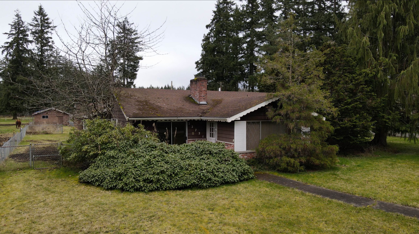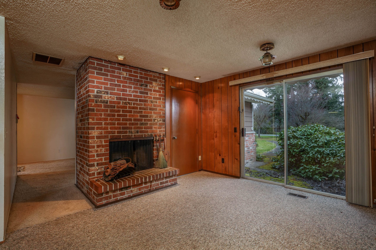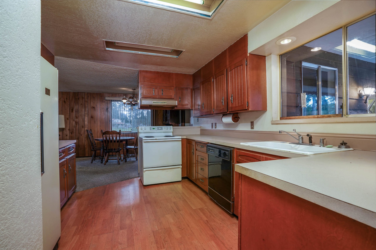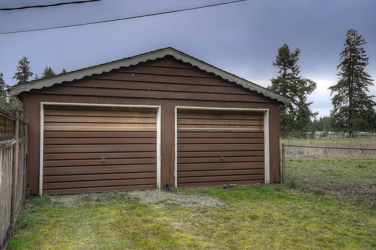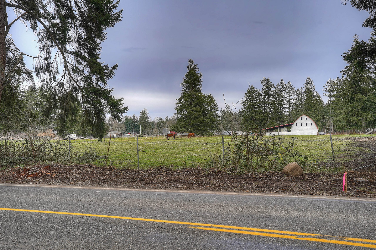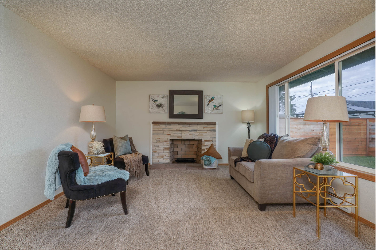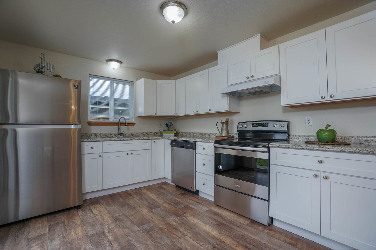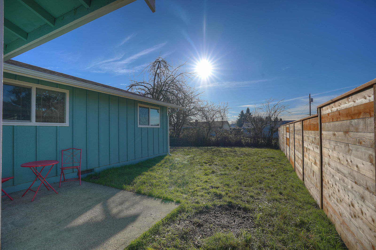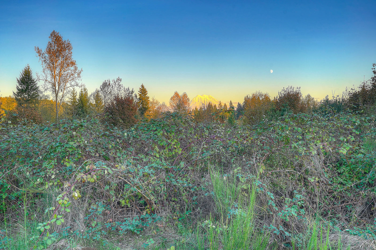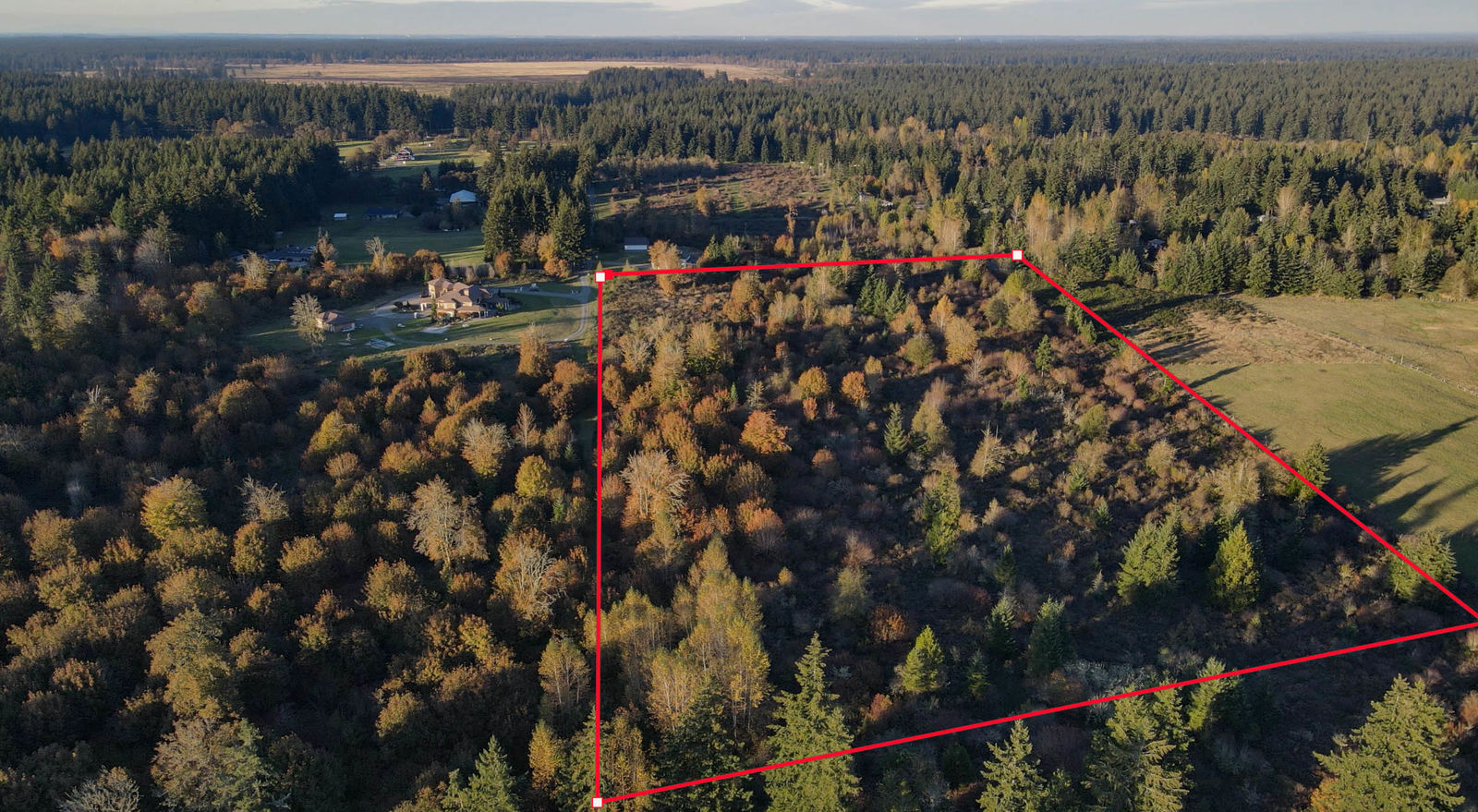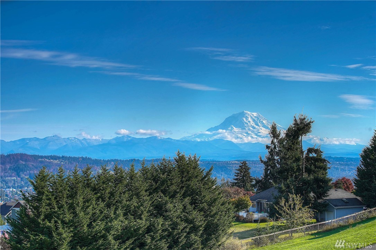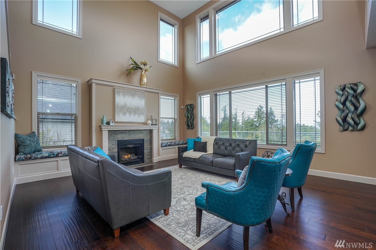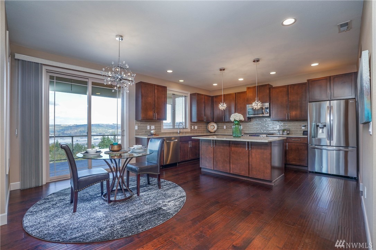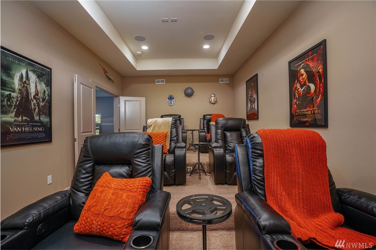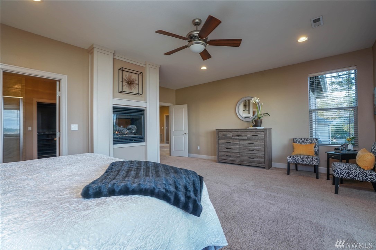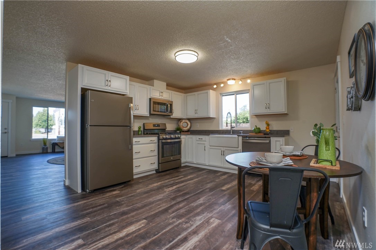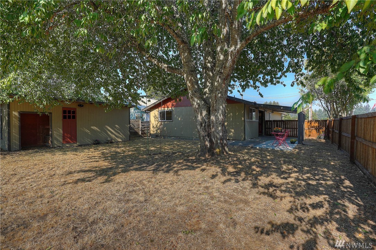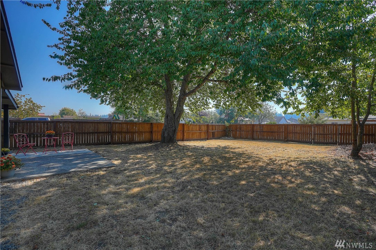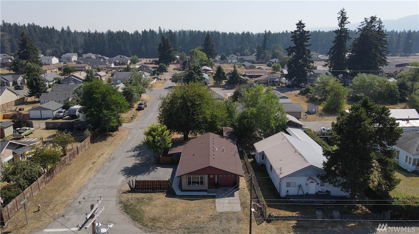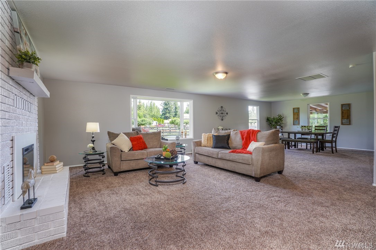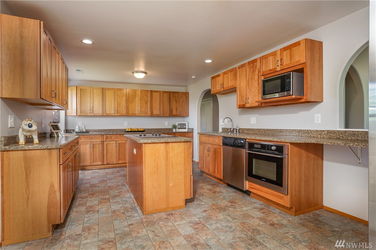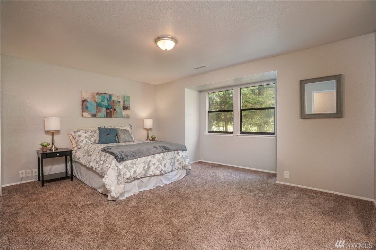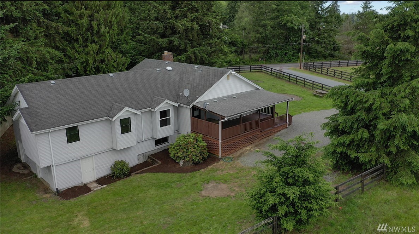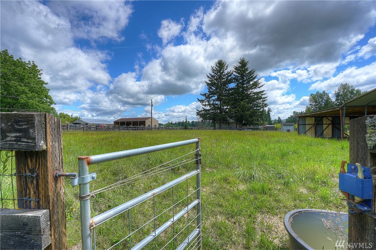5 Captivating Highlights of This Gorgeous, Custom 3-Bedroom, 2.5-Bath Home on Close to 5 Acres in Graham
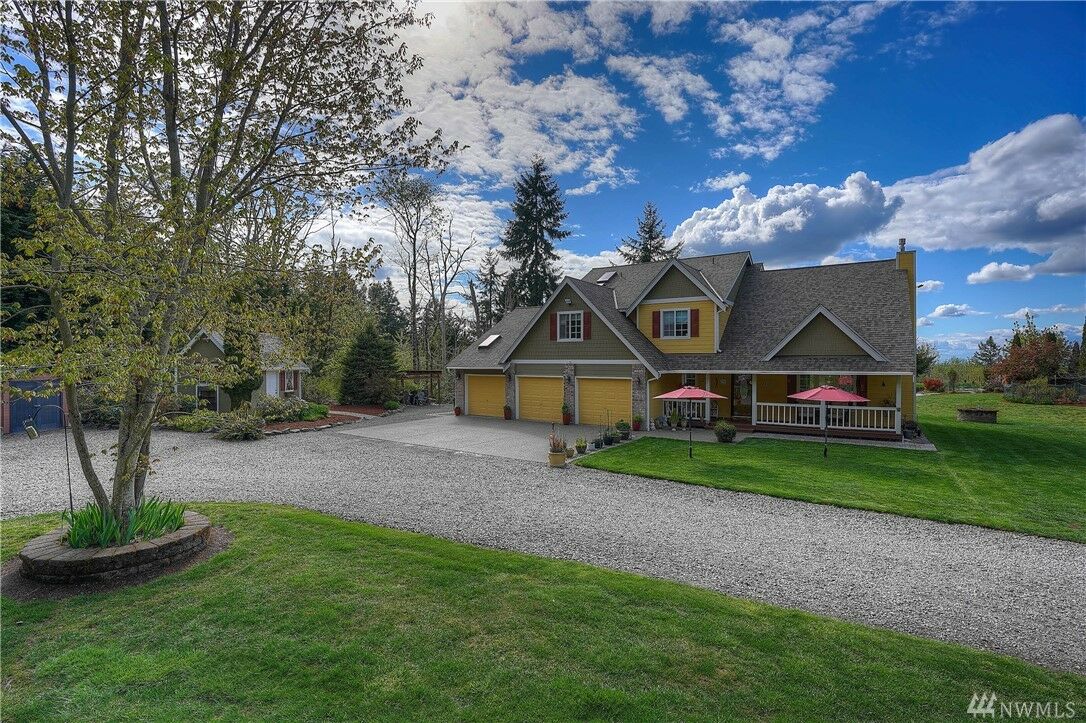
Enveloped in nature and showing off the very best of the Pacific Northwest’s natural beauty, this gorgeous Graham estate presents a truly rare opportunity! Nestled down a private, secluded lane on a shy 5 acres, this beautifully designed and lovingly maintained 2,230-square-foot home offers comfortable elegance at every turn. Located at 24902 89th Ave E Graham, WA 98338, this 3-bedroom, 2.5-bath residence is listed for $800,000.
Take a moment to view this home’s top 5 captivating highlights:
1. Idyllic outdoor setting on 4.93 acres in Graham.
Arriving home is like being transported away to your own private paradise, and each season presents a new and exciting experience to behold! A long, scenic lane meanders its way through a lush forest to finally arrive at this picture-perfect home. Natural greenery surrounds the property, while impeccably manicured landscaping artistically wraps its way around the home—the grounds are truly a botanical delight!
Relax and entertain on the sizable deck with a pergola where you can take in the view of the natural landscape. Views of the Olympic Mountains peek through the trees, too! The property also abuts an 80-acre conservancy at the bottom of the ravine, adding even more quiet and tranquility to this already peaceful setting. You’ll also find a pathway of stairs that leads to a fire pit—gather here to roast marshmallows and visit with loved ones while the sun goes down… a lifetime of memory-making awaits!
This property includes many convenient, practical considerations as well—it is partially fenced, and you’ll find a charming garden shed just steps from the spacious 3-car garage that includes a workspace. You’ll also find convenient RV parking.
2. Wonderfully close to city amenities.
At 24902 89th Ave E Graham, WA 98338, you’re merely minutes to shopping, dining, and more. Even though this property let’s you feel miles and miles away from city life, you’re only 6 minutes away from Graham Towne Center where you’ll find places like Safeway, Walgreens, Rite Aid, Graham Ace Hardware, the post office, several eateries, etc. For even more variety, keep heading north to the South Hill area of Puyallup. You also have easy access to Joint Base Lewis-McChord from here.
3. The living room shows off cozy elegance.
Timeless design awaits throughout this custom home, and the living room is truly stunning with its soaring ceilings and cross beams overhead, and a wall of shimmering windows frames views of the established grounds. A propane stove-fireplace with brick accents anchors this thoroughly inviting scene, and from here the layout unfolds into the kitchen and dining area.
4. The immaculate kitchen is sure to become the heart of the home.
Dialed-in style shows off the perfect blend of fashion and function; custom cabinets promise ample storage, granite composite counters are ready for easy meal prep, and top-notch stainless steel appliances promise efficiency. Whether you’re perched at bar-style counter seating or gathered in the dining area, time spent here is a joy!
5. Versatility galore!
One of this home’s many perks includes all of its flexible square footage that’s ready for you to transform. 3 bedrooms and a bonus room/office spaces are all in the dynamic mix, and each space has been carefully curated. The primary suite is especially notable; this retreat features a walk-in closet, and a 5-piece ensuite bath with highlights like a double vanity and a jetted soaking tub for sumptuous bubble baths. A lovely balcony is also all yours here—relax up here with sweeping views of the grounds while you bask in the breeze and take in the rejuvenating fresh air. It’s the perfect spot to enjoy your morning cup of coffee or a cup of tea before snuggling up into bed!
Interested in learning more? Click here to view the full listing! You can contact REALTOR® Linda Solheim online here or give her a call/text at (253) 279-7665 to schedule your private tour.
Top 6 Reasons We’re Loving This Updated 3-Bedroom, 2-Bath Rambler in Yelm’s Nisqually Meadows Neighborhood

PENDING in 3 Days!!
Easy living is yours with this thoughtfully updated rambler in Yelm! Featuring a 1,190-square-foot layout with 3 bedrooms, 2 baths, and living spaces waiting for your personal touch, this move-in ready residence offers a canvas for you to paint your masterpiece on. Everything has been taken care of, from a new roof to new flooring, so you can unpack and get to the fun part—decorating and making this “house” truly your “home”! Located at 10423 Brighton Street SE Yelm, WA 98597 in the desirable Nisqually Meadows neighborhood, this home is listed for $400,000.
Take a moment to explore the top 6 reasons we’re loving this Yelm rambler:
1. Discover smart updates galore!
First and foremost, this home promises low-maintenance living; the sellers have made sure that this home is ready for a brand new chapter. A new roof, new flooring, new hardware/fixtures, fresh exterior and interior paint, and a new gas water heater are all yours to enjoy. Plus, this home includes forced air with A/C so you can stay comfy all year long.
2. Well-maintained spaces are ready for your unique vision of home-sweet-home to be brought to life.
As soon as you step in through the front door, it’s immediately evident that this home has been cared for over the years. The living room shows off vaulted ceilings, and a gas fireplace anchors the space while helping to create a cozy atmosphere. This haven sets the tone for the rest of the home, and as you make your way through each space, you’ll find a tastefully neutral color palette and plenty of opportunity to infuse this home with your own unique style. Paint each room a favorite color, add vibrant wallpapered accent walls, design built-in storage that adds functionality and style, choose your own statement-making light fixtures, and more. The sky’s the limit!
3. Light-filled kitchen & dining area is the heart of the home.
The open kitchen and dining area show off an inviting atmosphere that you’re sure to love spending time in, whether you’re simply sipping on your morning cup of coffee in peace and quiet or you’re hosting guests for a get-together. Soaring ceilings and abundant natural light let this space feel spacious and airy, and a smart kitchen design offers stainless steel appliances, generous storage in handsome cabinetry, and huge counters!
4. Enjoy versatility thanks to this home’s flexible 3 bedrooms and a 2-car garage.
A primary suite is included in this home’s 3-bedroom layout, and the primary suite features an ensuite 4-piece bath, and a large walk-in closet. 2 additional bedrooms provide flexible use, and even more dynamic space awaits in the 2-car garage that even has extra storage space. If you’ve been dreaming about having a private home office, a space for hobbies and projects, or an at-home gym, you can finally make those dreams a reality!
5. Backyard offers a long list of possibilities.
Even more potential can be enjoyed in the backyard. You can easily choose to keep this space simple and as is; it’s perfect for letting pets out to enjoy the fresh air. Or you might decide to give it a makeover—create a stylish hangout on the patio area, and put your design skills and green thumb to work creating landscaping that’s blossoming with vibrant flowers and your favorite plants.
6. Excellent Yelm location ensures you’re surrounded by city convenience and outdoor amenities.
At 10423 Brighton Street SE Yelm, WA 98597, you’re in the desirable Nisqually Meadows neighborhood and merely minutes to grocery stores, shopping, restaurants, schools, Chehalis Trail, Prairie Park, and so much more. For starters, the 14-mile Yelm-Tenino Trail is only a couple blocks from home, and this paved trail is perfect for staying active. Local schools are also just blocks away, too! Tahoma Valley Golf Course is less than a mile from home, as is Yelm City Park & Splash Pad. Plus, you have easy access to Joint Base Lewis-McChord, Olympia, and Lacey.
Interested in learning more? Click here to view the full listing! You can contact REALTOR® Linda Solheim online here or give her a call/text at (253) 279-7665 to schedule your private tour. You can also contact REALTOR® Josh Hummel online here or give him a call/text at (253) 878-4612!
4 Best Features of this Incredible 6+ Acre Eatonville Property with 2021-Built Home

The opportunity of a lifetime awaits with this perfectly sited 6+ acre property in Eatonville! This private oasis has all of the basics taken care of so you can move right in and get to work in creating your dream retreat. A 2021-built home-sweet-home is all yours, and this 1,512-square-foot beauty features 3 bedrooms, 2 baths, and inviting living spaces filled with cheerful natural light. A new pumphouse, well, and septic are even included to ensure that this residence is ready to take on the future with ease. Let your imagination run wild with possibility—build out a hobby farm or equestrian property, cultivate the garden of your dreams, build a shop for your business or hobbies… the possibilities are endless! Located at 5445 Stringtown Road E Eatonville, WA 98328 and surrounded by outdoor adventure, this property is listed for $529,000.
1. The opportunity to create your dream home awaits!
Scenic country roads lead to this 6+ acre Eatonville property that is absolutely brimming with possibility! Beautiful trees line the property for privacy, and this perfectly sited residence means that you truly have an ideal situation to work with. You could create the hobby farm that you’ve been dreaming about—raise livestock and cultivate a huge garden so you can be as self-sufficient as possible! Build greenhouses, set up raised garden beds, build a chicken coop and a barn for livestock… you can enjoy hobby farming for enjoyment, or even try your hand at living off the grid. There’s also potential to create an equestrian property, a paradise for dogs, and so much more.
You might also decide to build a shop, or use the land for a business; there’s more than enough space for parking trucking equipment, etc. (you’ve got good access to Mountain Highway). There’s space to park an RV (and you have more than enough room to host friends who might visit in their RV and stay awhile!); build a shop for your car collection, quads or motorcycles; and so much more. The sky’s the limit with this level lot!
2. Outdoor adventure and city convenience are both within reach.
At 5445 Stringtown Road E Eatonville, WA 98328, you’re tucked away in a country setting and absolutely surrounded by opportunity for outdoor adventure, yet city amenities are close by as well. For those who love to get outside and explore, a lifetime of adventuring surrounds you from this location—you can head out for a week or two, or just venture into the wilderness for an afternoon without having to travel far. Silver Lake is practically in your backyard and less than half a mile away, and this scenic lake is a popular fishing spot. Several other lakes are in the area as well, including Alder Lake and Lake Kapowsin. Drive out to Alder Lake for camping, boating, swimming, fishing, water sports (like water skiing), and more; head to Lake Kapowsin for great fishing! You’re also less than 1 hour to Mount Rainier National Park, and an abundance of hiking, camping, and other modes of exploration are all at your fingertips.
This home is also less than 10 minutes to Eatonville proper. Here you’ll find grocery shopping, eateries (Shaken and Cruiser Cafe are just a couple of local favorites), the post office, hardware store, the library, schools, community parks, and more. You’re also just about 30 minutes to Joint Base Lewis-McChord and Tacoma, and less than an hour to Olympia.
3. Immaculate 2021-built home is completely move-in ready.
This turn-key home is ready for you to make it your own, and a new pumphouse, well, and septic all promise peace of mind. Contemporary design meets timeless style, and details like soaring 9-foot ceilings, full-sized windows, crown molding, wood valances are all ready to delight. The light-filled living area opens up into the dining space and spacious kitchen, and here you’ll find highlights like an eat-in bar, a walk-in pantry, and a cohesive aesthetic. When you move in, you can unpack right away and get started on the fun part… decorating!
4. Wonderful versatility both inside and out.
As you already know, this entire property promises incredible versatility. Convenient flexibility awaits with this 1,512-square-foot home as well; 3 bedrooms with walk-in closets and 2 full baths are all yours to transform. A primary suite is in the mix, and if you have an extra bedroom (or 2), you can create the home office, home gym, or hobby room that you’ve always wanted! This home is ready to evolve with your changing needs over time.
Interested in learning more? Click here to view the full listing! You can contact REALTOR® Linda Solheim online here or give her a call/text at (253) 279-7665 to schedule your private tour.
5 Not-to-Miss Features of this Updated & Stylish 3-Bedroom, 2-Bath Rambler on Shy Half Acre in Graham
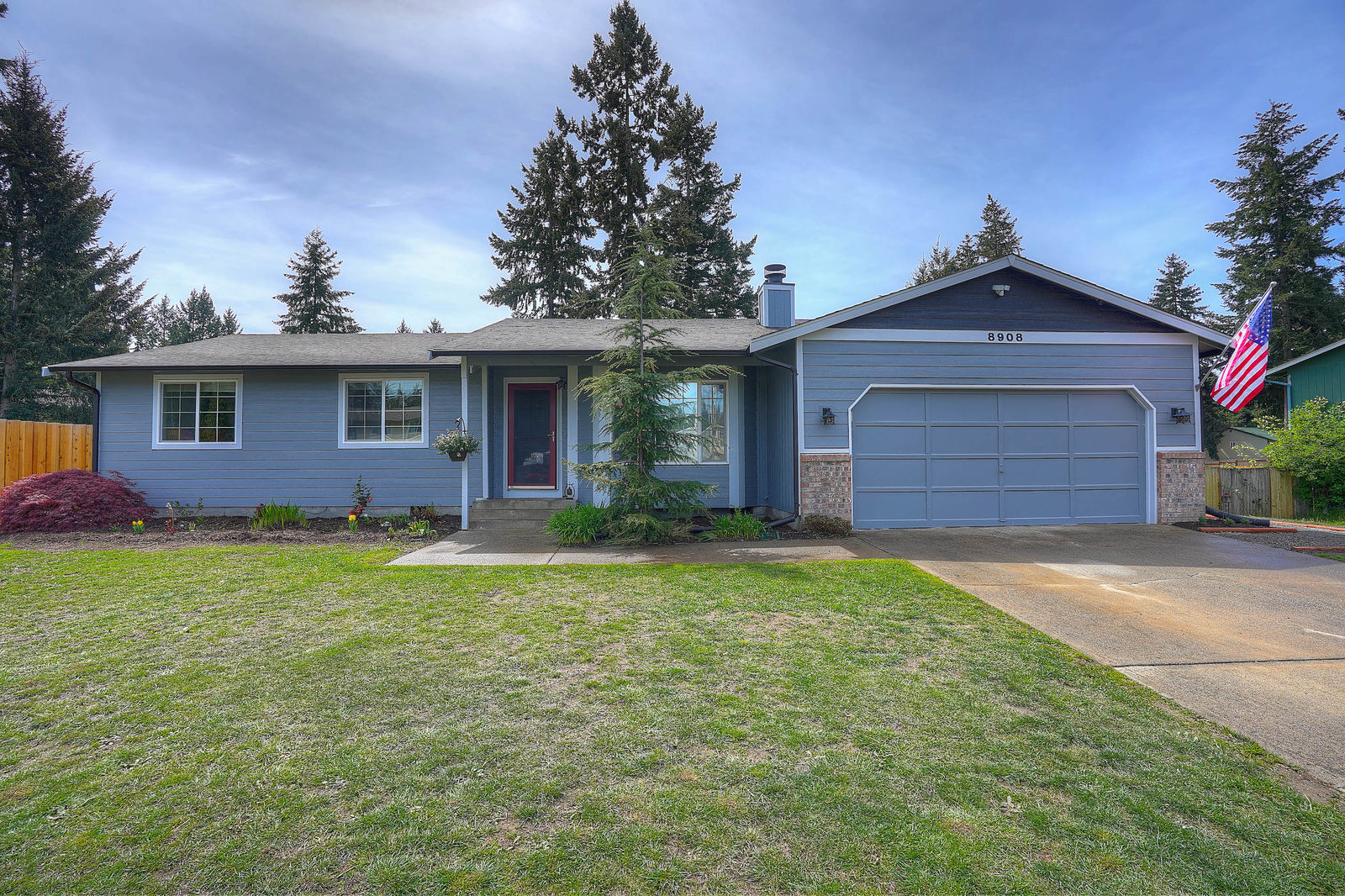
SOLD for Asking Price!!
Showcasing wonderful versatility both inside and out, this immaculately maintained and thoughtfully updated rambler is ready for a new chapter! This 1,426-square-foot home features newer vinyl windows, roof, and siding, plus refreshed exterior and interior paint. In addition to welcoming living areas, this home also features 3 bedrooms and 2 baths. Located at 8908 216th St Ct E Graham, WA 98338 on 0.45 acres, this Graham gem is listed for $459,950.
Take a moment to explore this home’s top 5 not-to-miss features:
1. Spacious open-concept living.
This rambler’s inviting layout offers the perfect balance of open-concept living and spaces that are more secluded where you can enjoy quiet and privacy. In the main living area, vaulted ceilings, a calm color palette with crisp white trim, and beautiful flooring offer a cohesive aesthetic and great flow. In the living area, a brick-accented fireplace serves as the focal point, and from here the space unfolds right into the beautiful kitchen and sunny dining area. The kitchen offers the ideal blend of classic design and contemporary style ready to stand the test of time, and stainless steel appliances rest alongside a pantry and eat-in bar.
2. Flexibility awaits thanks to generous square footage.
Just off the kitchen and dining area, a more secluded living space offers quiet refuge. Set up an entertainment center here where you can relax and catch up on your favorite TV shows or indulge in movie marathons, or use the space as a rec area and create the ultimate hangout!
Even more versatility awaits with this home’s 3 bedrooms, which includes a master suite with its own ensuite bath and backyard access. The other 2 bedrooms ensure that loved ones have their own special retreats, and if you have extra room, transform the square footage into a home office, hobby room, or fitness center! The potential to create the home you’ve been dreaming about is here for you to embrace.
3. Fantastic outdoor setting on 0.45 acres.
This property’s outdoor setting is absolutely brimming with possibility. Host barbecues on the spacious refreshed deck, let little ones play in the fenced yard and on the swing set, and let pups run wild in the 32’ x 26’ dog run. A Tuff Shed offers storage, and a convenient double gate opens up to offer access to your RV or other vehicles.
4. Convenient Graham location offers easy access to city amenities.
At 8908 216th St Ct E Graham, WA 98338, you’re 4 minutes or less to schools, the Graham Pierce County Library, Safeway, Rite Aid, Walgreens, the post office, Graham Ace Hardware, several eateries (like Amici Italian Eatery, Little Caesars, Starbucks, Olivers Fish & Chips, Sun’s Teriyaki, etc.), and more! Running errands is a breeze from this convenient location. You’re also close to Joint Base Lewis-McChord.
5. Wonderfully close to outdoor adventure.
Country life awaits from here, and you can easily head out for an afternoon of fishing, or go camping for the whole weekend without having to travel far. Opportunities for camping, boating, fishing, hiking, and more are as little as 15 minutes away.
Interested in learning more? Click here to view the full listing! You can contact REALTOR® Linda Solheim online here or give her a call/text at (253) 279-7665 to schedule your private tour.
Side-by-Side Properties (Being Sold Separately) Offer Unique Opportunity in Spanaway: 1.3-Acre Land Parcel & 1-Acre Property with Rambler
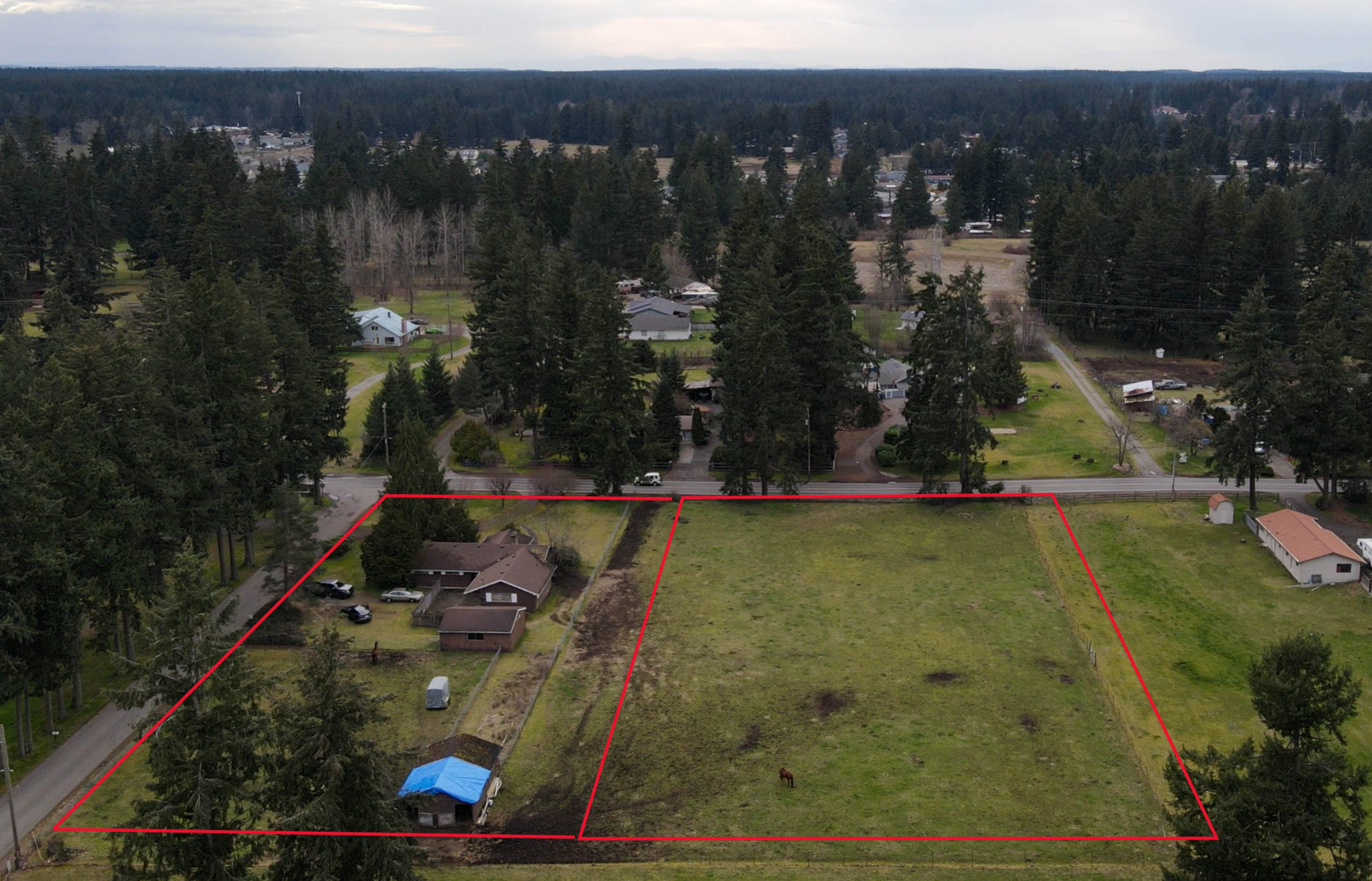
SOLD and SOLD!!!
Two new listings in Spanaway present a truly unique opportunity in Pierce County! Located right alongside each other, these two properties are brimming with potential. While both properties might be purchased by the same buyer, it’s important to note that each property is being sold separately.

Property #1
The first property is located at 22721 46th Ave E Spanaway, WA 98387 (MLS# 03181044) and is listed for $415,000. Offering just shy of an acre (the lot is technically 0.98 acres), this property includes a 2,204-square-foot rambler with 3 bedrooms and 2.25 baths, a detached garage, a barn, an outbuilding, RV parking, and plenty of outdoor space to enjoy. (Plus, there’s no HOA.)
Classic and inviting, this property’s expansive rambler is ready to be renovated and reimagined to suit your wants and needs! An appealing, welcoming floor plan awaits, and you’ll find abundant space to spread out in and transform. Large living spaces ensure that you have room to host a crowd for laid-back get-togethers and holiday gatherings, and the family room is especially noteworthy—warm wood elements and a brick-accented wood-burning fireplace offer a cabin-inspired atmosphere to cozy up in!
The open kitchen offers a smart design and a spacious layout, and highlights include abundant storage in cabinetry and large counters with more than enough room for meal prep. A breakfast bar is perfect for serving beverages and appetizers at your next party, and the layout flows right into the adjacent dining area.
This home also features 3 bedrooms and 2.25 baths, which includes the master bedroom. Here you’ll find built-in closet space and a 0.75 ensuite bath. Even more flexibility can be enjoyed with the office area and rec room—you can have a designated space for working from home, and you have the room for a fitness center, a hobby room, a hangout with an entertainment center and tabletop games, and more!
This property’s outdoor offerings are perfect for those who love spending time out in the fresh air tending to the land. Let dogs, cats, chickens, goats, or horses roam, and keep your gear in the outbuilding, barn, or detached garage. Dreaming of growing farm fresh fruits and veggies? There’s more than enough room to build raised garden beds, too! Additionally, a charming courtyard provides the ideal spot for curating an outdoor getaway complete with comfy outdoor furniture and a barbecue.
Property #2
The second property is located at 0 XXX 46th Ave E Spanaway, WA 98387 (MLS# 1738638), which is right alongside Property #1. This 1.375-acre lot is listed for $149,950.
If you’ve been dreaming about designing and building your own one-of-a-kind home, this might be just the opportunity you’ve been searching for! Water, gas and electricity at the street, and septic are still needed. However, this parcel is conveniently cleared, level, and surveyed. Tucked away in a quiet, peaceful setting where beautiful evergreens line the horizon, this Spanaway lot offers a blank canvas where you can bring your vision of home-sweet-home to life!
Living in Spanaway
At both 22721 46th Ave E Spanaway, WA 98387 and 0 XXX 46th Ave E Spanaway, WA 98387, you’re in a quiet neighborhood that’s merely minutes to schools, shopping, restaurants, Highway 7, and Joint Base Lewis-McChord. Highway 7 is a short 3-minute drive away, and places like Fred Meyer and Walmart Supercenter aren’t far beyond that! You can be in the heart of both Spanaway and Puyallup’s South Hill area in just about 10-15 minutes, giving you easy access to even more city convenience. One of this location’s major perks is also its close proximity to the great outdoors—you’ll find opportunities for fishing, boating, hiking, camping, horseback riding, etc. no more than 15 minutes from home.
Interested in learning more about one or both of these Spanaway properties? Click here to view Property #1 and click here to view Property #2!
You can also contact REALTOR® Linda Solheim online here or give her a call/text at (253) 279-7665, or contact REALTOR® Erin Dobrinski online here or give her a call/text at (253) 380-7702.
6 Must-See Features of This Extensively Updated 4-Bedroom, 1.5-Bath Rambler in Tacoma
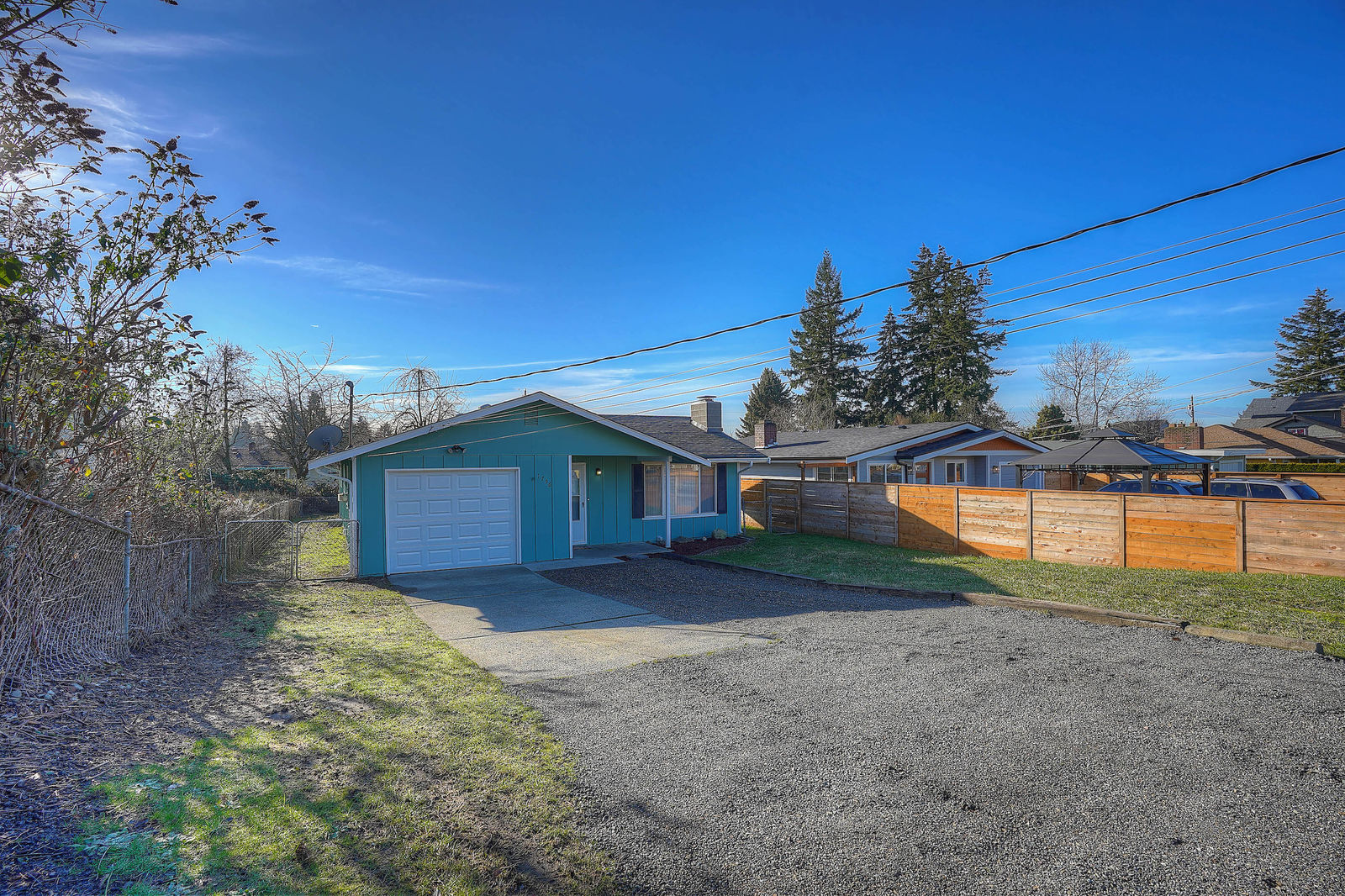
SOLD with Multiple Offers OVER Asking Price!!
Brimming with smart updates and in a fantastic, centrally located Tacoma neighborhood, this 4-bedroom, 1.5-bath residence is ready for a brand new chapter! In addition to the wonderfully versatile 1,161-square-foot layout, this home also features a backyard getaway that’s waiting to be brought to life with your unique vision. Located at 1756 S 42nd St Tacoma, WA 98418, this Tacoma gem is listed for $365,000.
Take a moment to see what makes this rambler so special—check out this home’s 6 must-see features here:
1. Convenient and central Tacoma location.
This home offers the best of both worlds—it’s nestled in a residential setting, yet incredibly close to city amenities that make life easier. For those who commute, this location is especially ideal—Interstate-5 is a quick 2-minute drive away, and you’re also less than 10 minutes to Downtown Tacoma and Joint Base Lewis McChord. If you need to head to Seattle for work (or play!), the Tacoma Dome Station is only 8 minutes from home and features bus lines and the Sounder Train that’ll take you north into the heart of Downtown Seattle.
Beyond commuting, this home’s location is surrounded by shopping, dining, and local services. Places like Safeway, the Tacoma Mall, Costco, schools and more are all less than 1 mile away.
2. Tons of updates offer stress-free living!
This turn-key rambler boasts a long list of thoughtful updates that promise ease and efficiency. Discover newer vinyl windows, new blinds throughout, an all-new wood fireplace (including the chimney and firebox), fresh exterior and interior paint, new gutters, new baseboard heaters, newer carpet throughout, an all-new crawl space, and a new garage door and opener. (But that’s not all… keep reading to learn about the brand new kitchen and freshened up bathrooms!)
3. Brand new kitchen sparkles with modern style.
Rejuvenating natural light fills the renovated kitchen, and this haven’s makeover includes new stainless steel appliances, crisp white cabinets, gorgeous countertops, and classic wood-inspired vinyl floors. The sliding door makes it easy to step outside and grill up dinner on the barbecue or enjoy al fresco dining whenever the weather warms up!
4. Flexibility thanks to 4 bedrooms.
Abundant versatility awaits in this home-sweet-home thanks to a layout that features 4 bedrooms. If you have an extra room (or 2 or 3…!) you can use the space as a home office, a hobby room, a den, a play room, a guest room, a fitness center, etc.
5. Both of the bathrooms are freshened up.
Featuring a simply elegant aesthetic, both of this home’s bathrooms features all new fixtures and flooring for a totally fresh feel. Now you get to focus on having fun decorating and infusing each space with your own unique style!
6. Outdoor space is brimming with potential!
Featuring neat landscaping at the front of the home and a low-maintenance backyard with a patio, this property’s outdoor spaces are ready for your imagination to get to work! In the front, you can plant your favorite buds and blooms this spring in the charming landscaped area that surrounds the front entryway. In the backyard, even more potential awaits—spruce up the patio and transform it into a sunny oasis, complete with comfy outdoor furniture, flower baskets, and a string of lights that glow as the sun goes down. The yard also has the space for landscaping design, a play toy, raised garden beds, and more.
Interested in learning more? Click here to view the full listing! You can contact REALTOR® Linda Solheim online here or give her a call/text at (253) 279-7665 to schedule your private tour.
Idyllic Country Living Awaits! Top 3 Highlights of this Prime 20-Acre Property in Roy

SOLD!!
A once-in-a-lifetime opportunity awaits with this 20-acre parcel in the Lacamas Valley area of Roy! Situated in a tranquil expanse of country beauty, this property even boasts breathtaking views of iconic Mt. Rainier, the majestic Cascades, and the rolling Bald Hills. The epitome of Pacific Northwest living awaits, and this property presents the perfect blank canvas for you to create and cultivate the estate of your dreams. Located at 29527 14th Ave S Roy, WA 98580, this Roy property is listed for $375,000.
Take a moment to explore this Pierce County property’s top 3 highlights:
1. Ideal situation for cultivating the estate of your dreams awaits.
Let your imagination run wild with possibility—this 20-acre parcel is absolutely blossoming with a lifetime of potential. Does your dream estate feature a gorgeous home and a shop for your cars, boats, and RV? Or maybe you dream of having a hobby farm that includes a barn filled with livestock, a thriving garden, and an orchard! There’s room for ALL of this and more.
Now for some of this property’s specifics: This 20-acre parcel is currently in timberland classification and is zoned R10 with the possibility to subdivide. The buyer will need to verify with Pierce County for conditional use in order to make sure this property will meet all of your needs. It is a mostly level property with gently rolling topography, the vegetation found on the property is mostly brush and it is also lightly treed, while on the east side of the property there is some pasture and cleared area. There is a drilled private well that is 124 feet deep and located near the northwest corner of the parcel, and power is available as well. The buyer would need to install a septic system. There are no HOAs, and there is a paved/gravel road.
2. Peaceful country setting with picturesque views.
The opportunity to embrace a rustic lifestyle and live in a scenic, secluded atmosphere is an appealing prospect for many, and if you’ve been yearning for the tranquility of nature, this Pacific Northwest oasis may be just what you’ve been searching for. Gorgeous greenery surrounds this bucolic haven that’s budding with possibility, and not only that, but views that stretch toward the horizon are ready to delight for decades to come. Towering Mt. Rainier looms large, while the Bald Hills unfold into the distance and the Cascade Mountains show off their magnificence. Imagine waking up each morning to an inspiring sunrise, spending the day tending to gardens and livestock, exploring your property’s captivating natural beauty—pure bliss!
3. Enjoy the best of both worlds: Secluded country living is yours, yet city amenities are close by as well.
Not only does this 20-acre property offer abundant outdoor beauty to enjoy, but in Roy you’re surrounded by outdoor amenities. Opportunities for hiking, horseback riding, camping, boating, fishing, and so much more are all at your fingertips, and you can find it all just minutes away. You can head out for a weekend excursion, or simply get lost in nature for the afternoon—Mother Nature’s glory is easily accessible!
And when you need to run errands or access city amenities, you don’t have to go far. The heart of Roy is only 10 minutes away, and here you’ll find eateries, the library, the post office, and other conveniences. Joint Base Lewis-McChord’s East Gate is a short 17-minute drive away, Tacoma is just about a 20-minute drive away, Olympia is close by as well!
Interested in learning more? Click here to view the full listing! You can contact REALTOR® Linda Solheim online here or give her a call/text at (253) 279-7665 to schedule your private tour. You can also reach out to REALTOR® Joyce Shipley online here or give her a call/text at (253) 380-2808 to learn more.
Top 7 Impressive & Not-to-Miss Highlights of this Premier Luxury Home in Edgewood
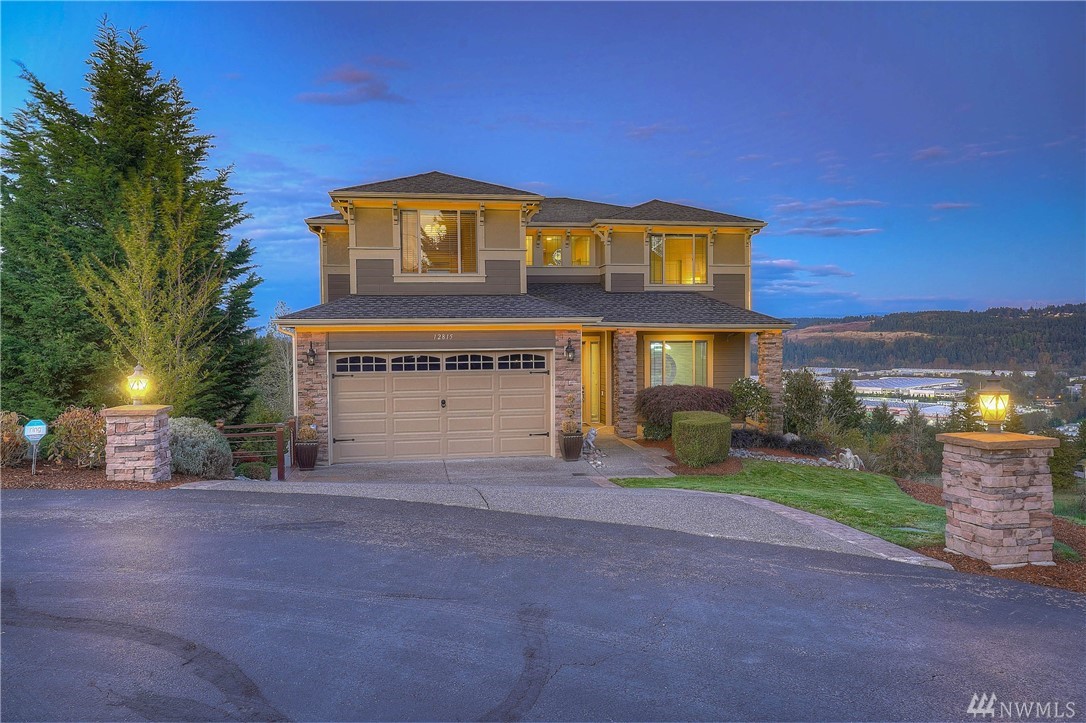
SOLD!!
Panoramic views, immaculate living spaces, and high-end features await with this contemporary 4,386-square-foot masterpiece. In addition to 3 bedrooms and 3.5 baths, this palatial home features standout amenities that include a chef’s kitchen, a theater room, a luxe primary suite, idyllic outdoor spaces, and so much more! Located at 12815 49th St Ct E Edgewood, WA 98372, this Edgewood property is listed for $1,139,000.
Take a moment to discover this home’s top 7 impressive and not-to-miss highlights:
1. Views, views, views!
Perched on Edgewood ridge, this property offers a truly rare opportunity for a few reasons: First of all, there are super low inventory levels of luxury homes in this area. And secondly, you have some of the very best views around. Panoramic views of majestic Mt. Rainier, the valley, the Cascade Mountains, the Foothills and more stretch on into the distance from each level of this home. Whether you’re entertaining in the living room, whipping up dinner in the kitchen, unwinding in the master suite, or soaking in the hot tub, you have an idyllic backdrop to admire! (And even more views await—click here to see all the photos of this gorgeous residence.)
2. Excellent Edgewood location (especially ideal for commuters).
Located in the highly desirable city of Edgewood in Pierce County, this property is not only close to schools, grocery stores, restaurants and more, but it’s close to several commuting options. You’re also less than 10 minutes to connect to Highway 167, 18, and 410, and you’re a short 4-minute drive to the Sumner Station where you can hop on a bus or the Sounder Train straight into Tacoma, Seattle, etc. You’re also only 30 minutes to SeaTac Airport, a dream for those who enjoy traveling or need to fly for work.
3. Incredible living and entertaining spaces.
This expansive home is ready for all that life brings your way, whether you’re simply enjoying the comfort of home-sweet-home or you’re entertaining guests. The main living area boasts soaring ceilings and a stately gas fireplace, and from here the layout effortlessly unfolds into the gourmet kitchen and a laid-back dining area. The kitchen features stainless steel appliances, a new Bosch dishwasher, a KitchenAid gas range, and a butler’s pantry that provides access into the formal dining room.
Even more luxe space for entertaining can be found on the lower level with the home theater, custom wet bar, rec room, a flex room, and access to the covered patio and hot tub. The home theater offers the perfect scene for watching epic movies or catching the game with your friends—it’s wired for a projector, there’s speakers in the ceiling, and there’s a tiered stage with six seats for a premium viewing experience!
4. Discover high-end custom features throughout.
Each detail in this Edgewood treasure has been expertly designed and carefully curated to provide the best experience possible. Just a few of the custom features you’ll find include 2 heat pumps (serviced in June 2020), 2 air handlers, upgraded lighting fixtures throughout, a RING doorbell at the front entry, a dynamic security system, 400 Amp service, exterior 90 Amp subpanel near the hot tub, custom blinds throughout, resealed T & G in soffits (2019), newer exterior paint (2019), a gas tankless water heater in garage closet (new in May 2020), and so much more.
5. Sumptuous primary suite.
Resort-worthy amenities await in the primary suite, and you can relax in bed while taking in captivating views outside. A double-sided fireplace adds instant coziness in both the main bedroom and in the ensuite bath (imagine indulgent bubble baths with a roaring fire!). You’ll also find a walk-in closet with a closet system (and attic access), toe-kick lights with a motion sensor, French doors that offer access to the private covered balcony, and more.
6. Excellent amenities that make day-to-day activities so much easier.
This home’s 4,386-square-foot layout is ready for working from home, virtual school, and there’s tons of versatility on each level! In addition to extra office space, a utility room with a washer and dryer provides a designated space for storing household essentials and getting chores done. And just wait until you see the smartly outfitted garage—here you’ll find Flow Wall Systems, Snap Lock Flooring, and overhead rack storage.
7. Picturesque outdoor retreat is yours to enjoy all year long!
Nestled on a 0.6-acre property, this home’s outdoor spaces are brimming with potential. A partially covered deck is ready for weekend barbecues and al fresco dining, while the lower patio features a hot tub (with eye-catching color rope lighting overhead) that you can unwind in no matter the time of year. A sweet rose garden awaits on the east side of the home, and manicured landscaping delights.
Interested in learning more? Click here to view the full listing! You can contact REALTOR® Linda Solheim online here or give her a call/text at (253) 279-7665 to schedule your private tour.
5 Top Reasons Not to Miss this Beautifully Updated Rambler w/Fenced Backyard in the Heart of Rainier
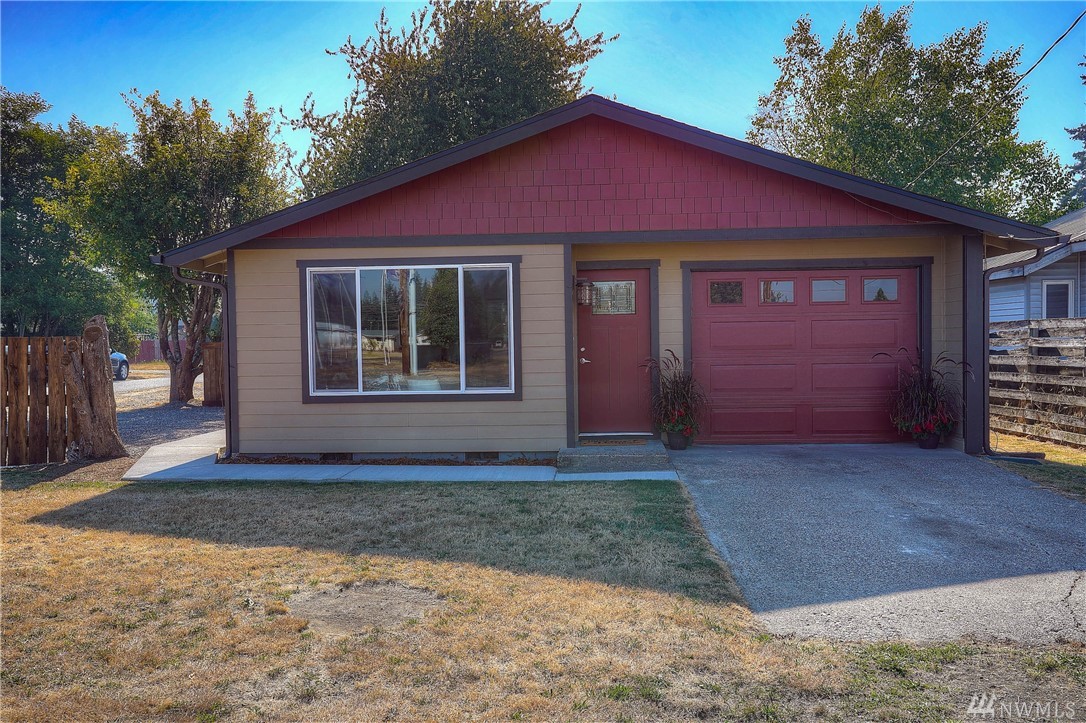
SOLD for List Price!!
Showcasing gorgeous modern updates throughout, this 1,306-square-foot rambler has been thoughtfully remodeled and is ready for a new chapter! In addition to 3 bedrooms and 1 bath, inviting living spaces replete with an attractive contemporary aesthetic are yours to enjoy. Not only that, but this property offers a huge backyard—your very own outdoor retreat awaits! Located at 109 Binghampton St SE Rainier, WA 98576 in the heart of Rainier and close to local amenities, JBLM, outdoor adventure and more, this home-sweet-home is listed for $320,000.
Take a moment to discover this Rainier rambler’s top 5 highlights:
1. Brimming with immaculate updates throughout.
Built in 1974, this residence has been completely reimagined! Outdoor updates include things like a new 30-year-roof, new siding, new exterior paint, and new gutters, while interior updates include new paint, new doors, plus new VP flooring and millwork throughout. And just wait until you see the bathroom—this completely refreshed space features a new vanity with quartz counters and new fixtures. New vinyl windows are also in the mix, and a brand new kitchen awaits as well! (More on that in a moment… keep scrolling!).
2. Gorgeous brand new kitchen.
Sparkling with style and boasting that perfect blend of elegance and efficiency, this home’s new kitchen is completely dialed in. Not only do you have a spacious layout with plenty of room for a dining area and an island if you decide you’d like the extra space, but you’ll also find new stainless steel appliances in the mix as well. New pristine cabinets offer plenty of space to organize your kitchen essentials, and elements like quartz counters, a farmhouse sink, and eye-catching light fixtures elevate the overall aesthetic.
3. Fenced backyard offers a lovely getaway.
Providing a sense of privacy in part thanks to the fenced yard, this home’s outdoor setting offers an idyllic retreat. Host barbecues on your patio, which is partially covered and ready for hangouts whether rain or shine! Picturesque trees offer shade, and you have more than enough room for lawn games and tossing around a football. A shed provides storage and even space for hobbies, and offers abundant potential just like the rest of the yard. Keep things simple and low-maintenance, or put your imagination to work and build raised garden beds, add in lush landscaping, and more—there’s room for it all!
4. Wonderful location in the heart of Rainier & close to amenities.
At 109 Binghampton St SE Rainier, WA 98576, you’re in a commercial zone and surrounded by Rainier’s small-town charm. Here you’re just a stroll away from favorite places like Main Street Cookie Company (their delicious creations are sold in places throughout the Puget Sound area, including at Metropolitan Market!), Sonja’s Café, and Rainier Grocery. You’re also only 15 minutes to Yelm, and just 20-30 minutes to Interstate-5, Joint Base Lewis-McChord, Great Wolf Lodge, Olympia, Tumwater, and Lacey.
5. Surrounded by opportunities for outdoor adventure.
When you need to spend some time out in nature, this home’s location makes it easy to get out just for the afternoon or take a long weekend to go exploring. There’s a park across the street, and you’re just down the road from the Yelm-Tenino Trail designed for non-motor exploration. You’re also close to opportunities for hiking, camping, fishing, horseback riding, and much more.
Interested in learning more? Click here to view the full listing! You can contact REALTOR® Linda Solheim online here or give her a call/text at (253) 279-7665 to schedule your private tour.
Refreshed 3-Bedroom, 2-Bath Rambler on Perfectly Sited 1.4-Acre Property in Eatonville
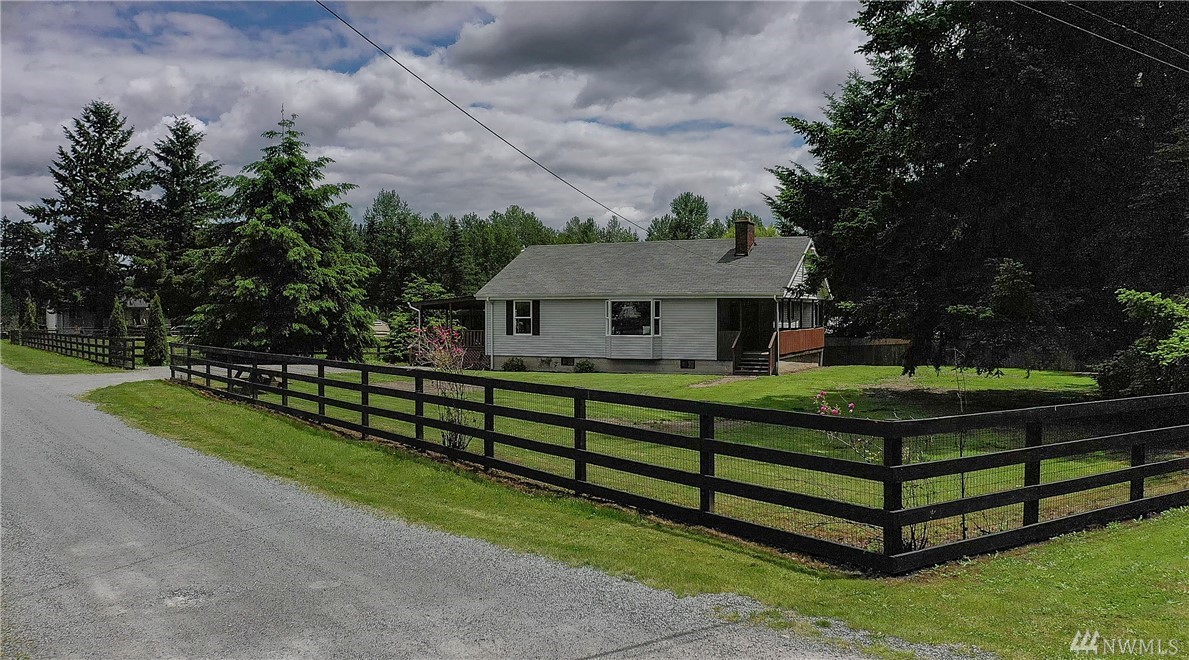
SOLD for list price!!
The opportunity for country living awaits with this beautifully refreshed 3,775-square-foot rambler in Eatonville! Boasting a sprawling layout with 3 bedrooms, 2 baths, expansive living spaces, and a huge finished basement, this home-sweet-home has plenty of room for you to spread out in. The same is true for the entire 1.4-acre property—here you’ll find level, usable, fenced land and outbuildings ideal for your hobby farm and horses! Located at 9008 309th St E Eatonville, WA 98328, this gem is listed for $495,000.
Surrounded by green pastures and picture-perfect trees that capture the Pacific Northwest’s natural beauty so well, this property offers you the chance to live the life you’ve always dreamed about. When you first step inside this inviting home, the living room greets you, and you’ll find new carpet and fresh interior paint throughout. A brick-accented fireplace anchors this welcoming space, and the palatial layout effortlessly flows into the large dining room and adjacent kitchen.
The kitchen not only shows off a smart layout replete with generous cabinetry and counter space, but stainless steel appliances and an island with a cooktop are in the dynamic mix as well. Timeless style ensures this hub of convenience is sure to delight, and those who love to entertain, cook elaborate homemade meals, and bake are especially in for a treat!
This home’s 3 spacious bedrooms promise privacy and wonderful comfort when it’s time to turn in for the day, and large layouts and built-in closets ensure convenience. Downstairs you’ll find even more versatile square footage—a great room and bonus room are brimming with possibility. You can create the ultimate hangout complete with an entertainment center and tabletop games, set up a craft room or hobby space, create your very own at-home gym, set up a convenient guest suite, and of course, there’s plenty of room for storage as well.
Days spent out in the fresh air relaxing, entertaining, playing, and tending to your hobby farm are all in your future with this 1.4-acre property! Rest in the shade and enjoy the view from the large front and back covered porches, and bask in the peace and quiet. There’s plenty of room for raising horses, goats, chickens, and more, and if you’d like to put your green thumb to work, you’ll find ample space for growing your own farm fresh fruits and veggies, too!
Living in Eatonville
At 9008 309th St E Eatonville, WA 98328, you’re tucked away in the countryside and merely minutes to outdoor adventure. Fishing, boating, camping, hiking, horseback riding trails, and much more are all merely minutes from home, making it easy to head out for exploration as soon as you get off work! You’ll find grocery shopping, restaurants, services, schools, and more in the heart of Eatonville just 13 minutes away, as well as in neighboring Graham just 8 minutes away. You’re also only about a 25-minute commute to Joint Base Lewis-McChord.
Interested in learning more? Click here to view the full listing! You can also contact REALTOR® Linda Solheim online here or give her a call/text at (253) 279-7665, or contact REALTOR® Erin Dobrinski online here or give her a call/text at (253) 380-7702.

 Facebook
Facebook
 X
X
 Pinterest
Pinterest
 Copy Link
Copy Link
