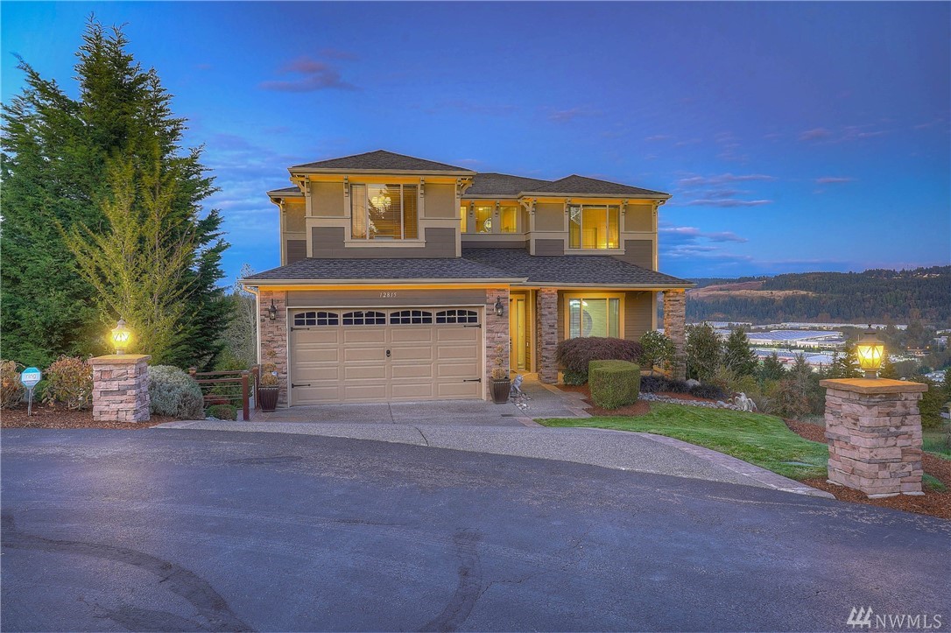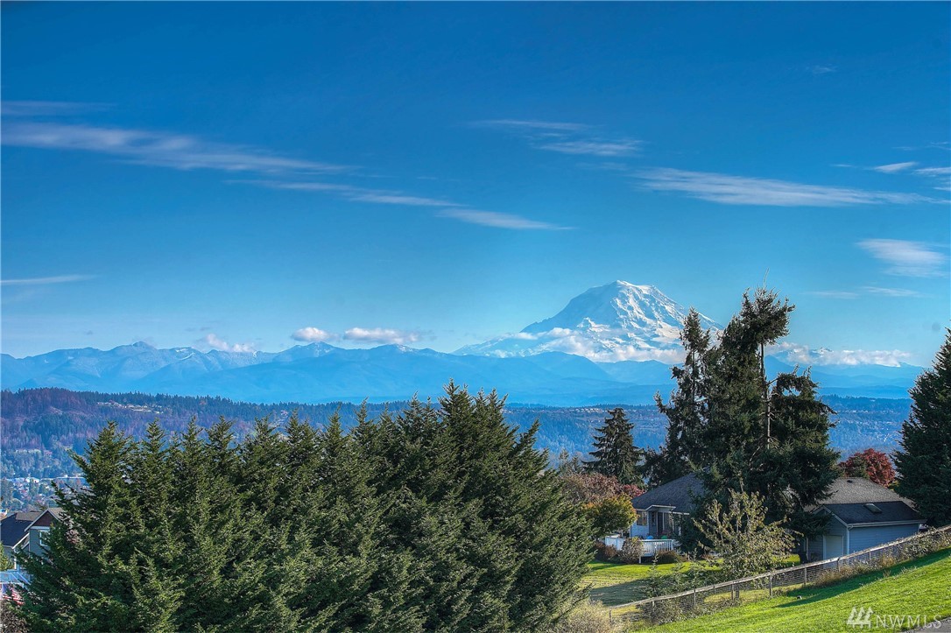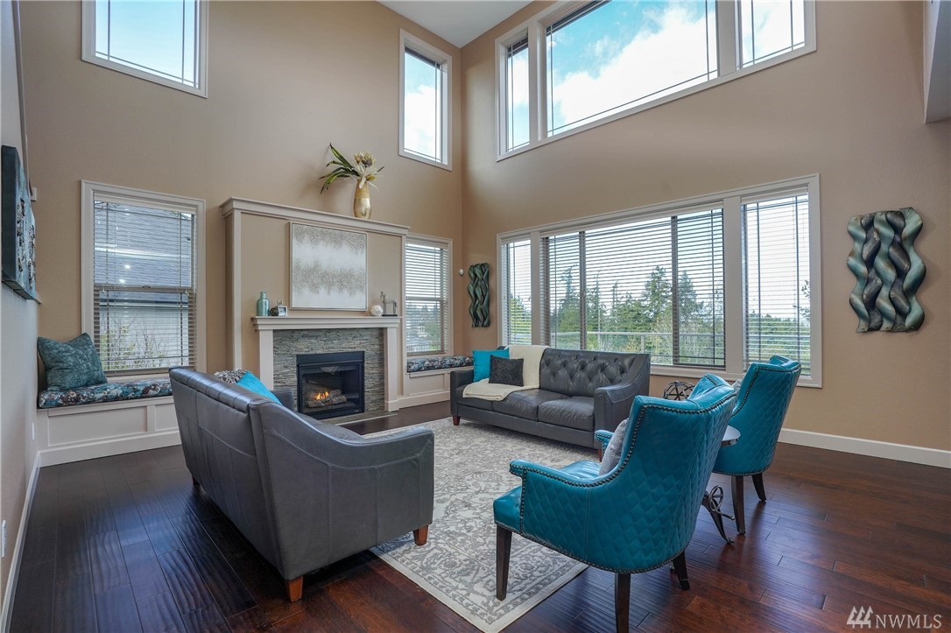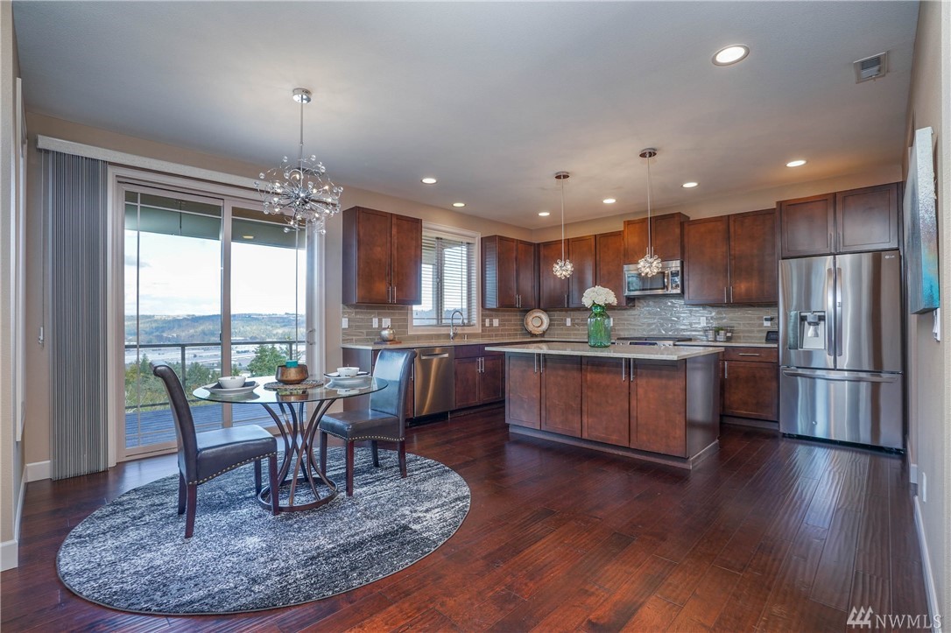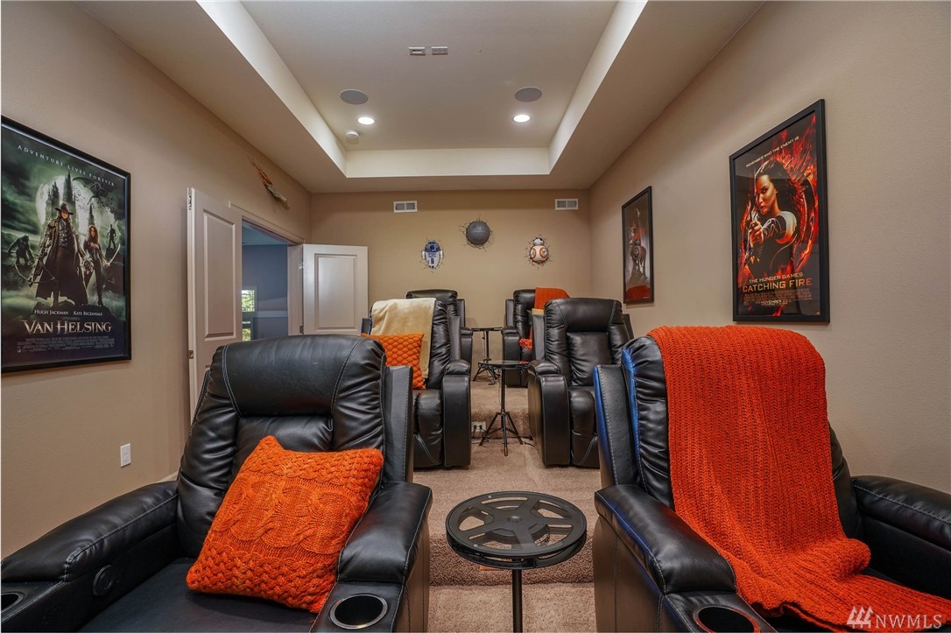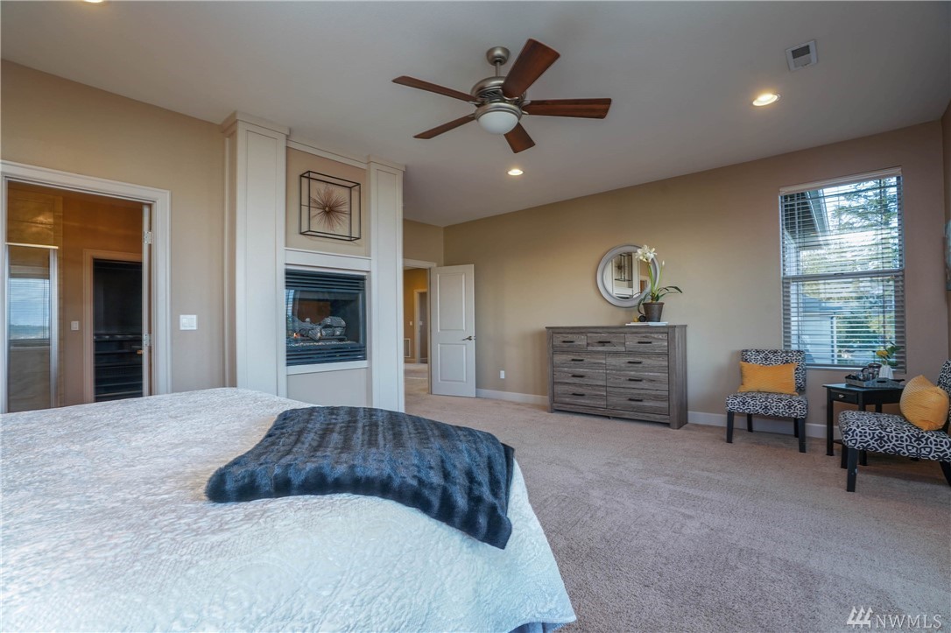SOLD!!
Panoramic views, immaculate living spaces, and high-end features await with this contemporary 4,386-square-foot masterpiece. In addition to 3 bedrooms and 3.5 baths, this palatial home features standout amenities that include a chef’s kitchen, a theater room, a luxe primary suite, idyllic outdoor spaces, and so much more! Located at 12815 49th St Ct E Edgewood, WA 98372, this Edgewood property is listed for $1,139,000.
Take a moment to discover this home’s top 7 impressive and not-to-miss highlights:
1. Views, views, views!
Perched on Edgewood ridge, this property offers a truly rare opportunity for a few reasons: First of all, there are super low inventory levels of luxury homes in this area. And secondly, you have some of the very best views around. Panoramic views of majestic Mt. Rainier, the valley, the Cascade Mountains, the Foothills and more stretch on into the distance from each level of this home. Whether you’re entertaining in the living room, whipping up dinner in the kitchen, unwinding in the master suite, or soaking in the hot tub, you have an idyllic backdrop to admire! (And even more views await—click here to see all the photos of this gorgeous residence.)
2. Excellent Edgewood location (especially ideal for commuters).
Located in the highly desirable city of Edgewood in Pierce County, this property is not only close to schools, grocery stores, restaurants and more, but it’s close to several commuting options. You’re also less than 10 minutes to connect to Highway 167, 18, and 410, and you’re a short 4-minute drive to the Sumner Station where you can hop on a bus or the Sounder Train straight into Tacoma, Seattle, etc. You’re also only 30 minutes to SeaTac Airport, a dream for those who enjoy traveling or need to fly for work.
3. Incredible living and entertaining spaces.
This expansive home is ready for all that life brings your way, whether you’re simply enjoying the comfort of home-sweet-home or you’re entertaining guests. The main living area boasts soaring ceilings and a stately gas fireplace, and from here the layout effortlessly unfolds into the gourmet kitchen and a laid-back dining area. The kitchen features stainless steel appliances, a new Bosch dishwasher, a KitchenAid gas range, and a butler’s pantry that provides access into the formal dining room.
Even more luxe space for entertaining can be found on the lower level with the home theater, custom wet bar, rec room, a flex room, and access to the covered patio and hot tub. The home theater offers the perfect scene for watching epic movies or catching the game with your friends—it’s wired for a projector, there’s speakers in the ceiling, and there’s a tiered stage with six seats for a premium viewing experience!
4. Discover high-end custom features throughout.
Each detail in this Edgewood treasure has been expertly designed and carefully curated to provide the best experience possible. Just a few of the custom features you’ll find include 2 heat pumps (serviced in June 2020), 2 air handlers, upgraded lighting fixtures throughout, a RING doorbell at the front entry, a dynamic security system, 400 Amp service, exterior 90 Amp subpanel near the hot tub, custom blinds throughout, resealed T & G in soffits (2019), newer exterior paint (2019), a gas tankless water heater in garage closet (new in May 2020), and so much more.
5. Sumptuous primary suite.
Resort-worthy amenities await in the primary suite, and you can relax in bed while taking in captivating views outside. A double-sided fireplace adds instant coziness in both the main bedroom and in the ensuite bath (imagine indulgent bubble baths with a roaring fire!). You’ll also find a walk-in closet with a closet system (and attic access), toe-kick lights with a motion sensor, French doors that offer access to the private covered balcony, and more.
6. Excellent amenities that make day-to-day activities so much easier.
This home’s 4,386-square-foot layout is ready for working from home, virtual school, and there’s tons of versatility on each level! In addition to extra office space, a utility room with a washer and dryer provides a designated space for storing household essentials and getting chores done. And just wait until you see the smartly outfitted garage—here you’ll find Flow Wall Systems, Snap Lock Flooring, and overhead rack storage.
7. Picturesque outdoor retreat is yours to enjoy all year long!
Nestled on a 0.6-acre property, this home’s outdoor spaces are brimming with potential. A partially covered deck is ready for weekend barbecues and al fresco dining, while the lower patio features a hot tub (with eye-catching color rope lighting overhead) that you can unwind in no matter the time of year. A sweet rose garden awaits on the east side of the home, and manicured landscaping delights.
Interested in learning more? Click here to view the full listing! You can contact REALTOR® Linda Solheim online here or give her a call/text at (253) 279-7665 to schedule your private tour.

 Facebook
Facebook
 X
X
 Pinterest
Pinterest
 Copy Link
Copy Link
