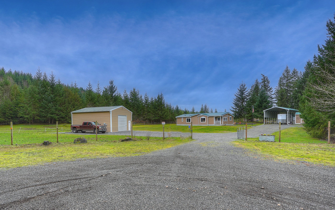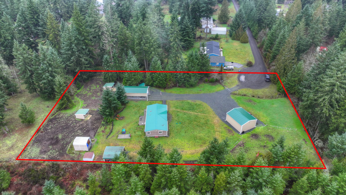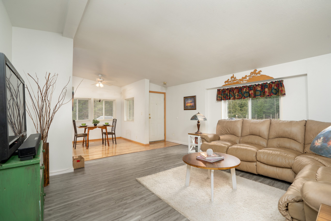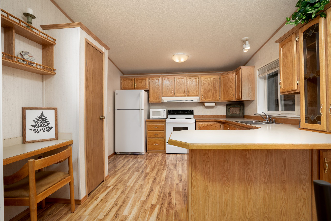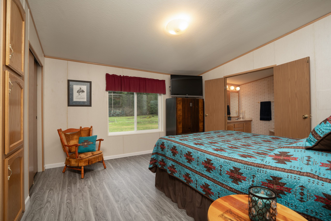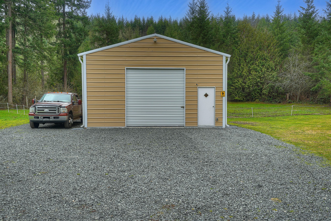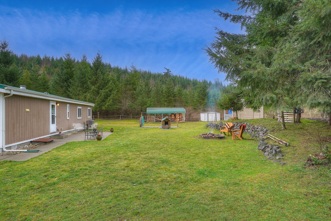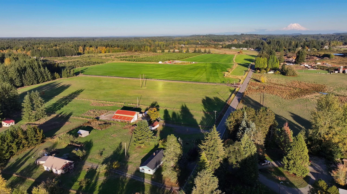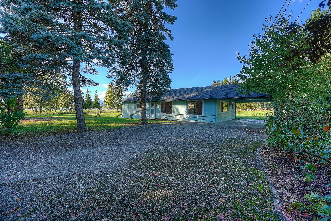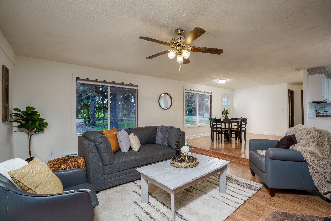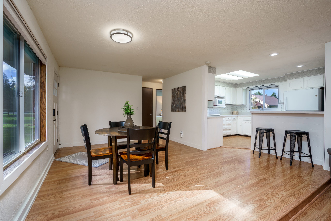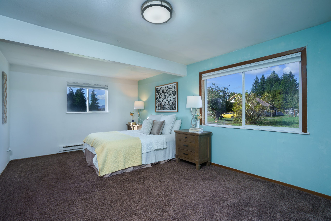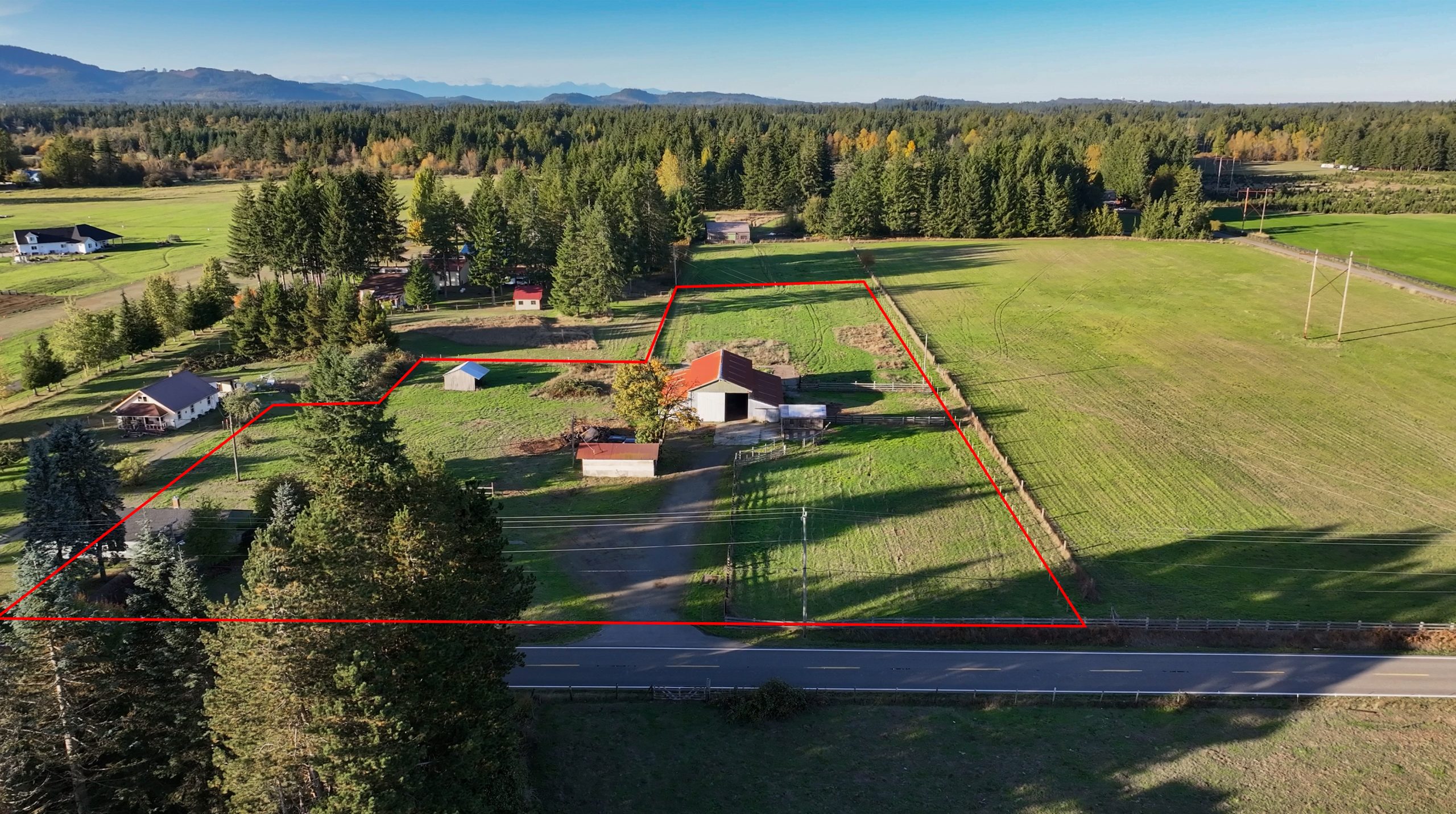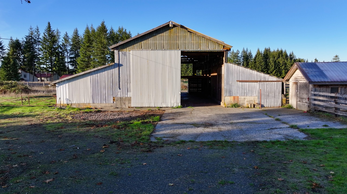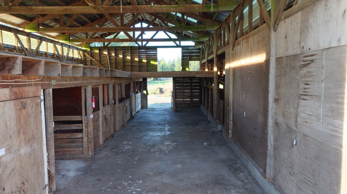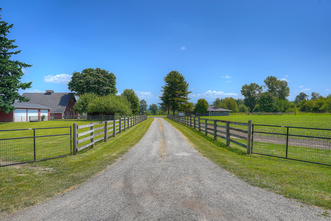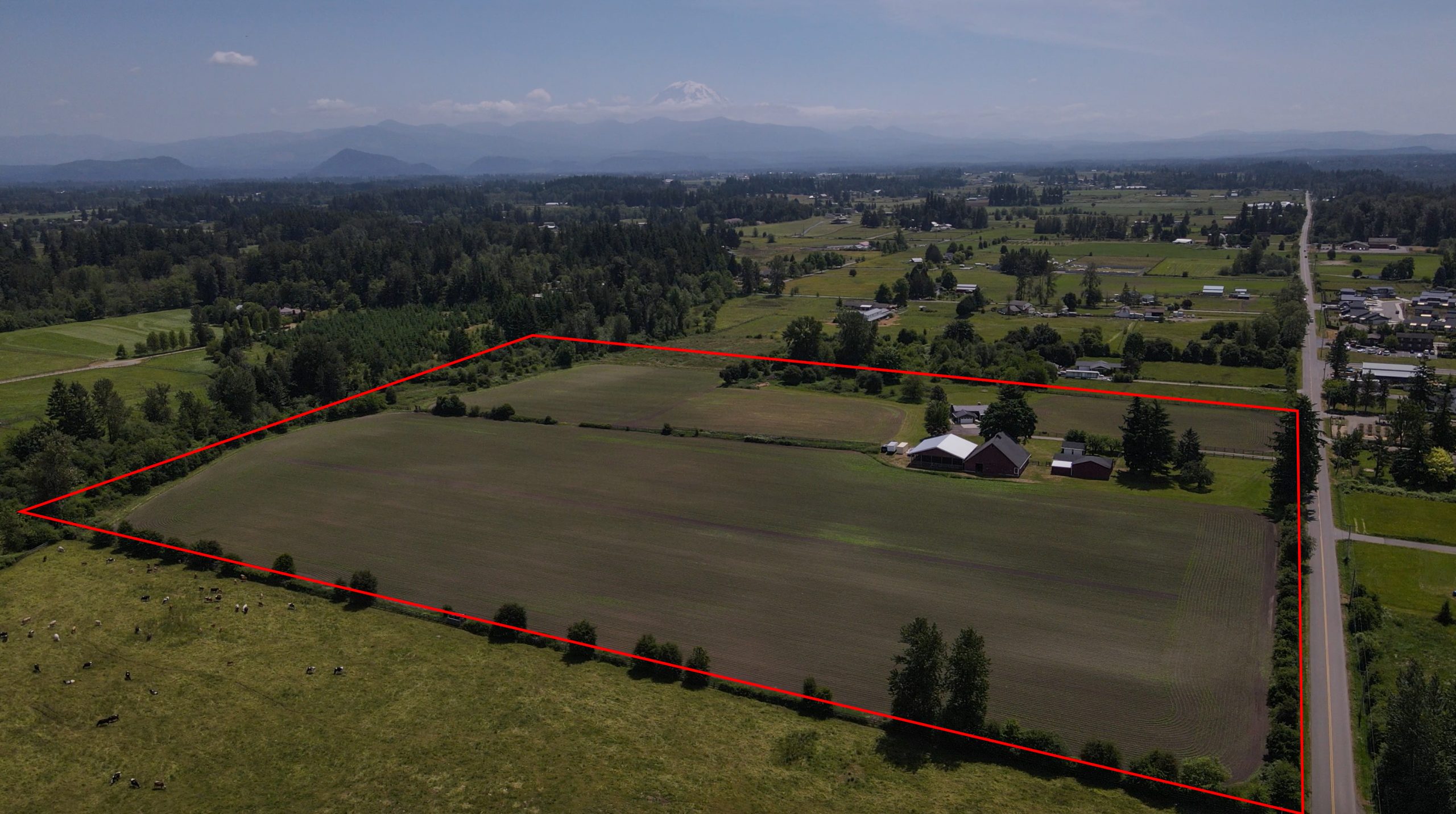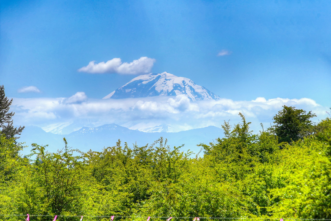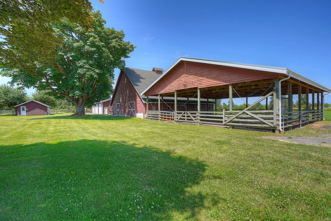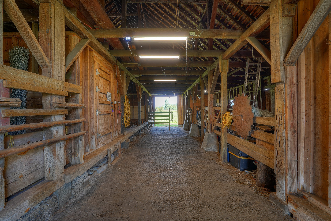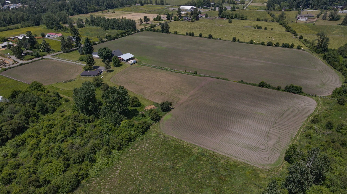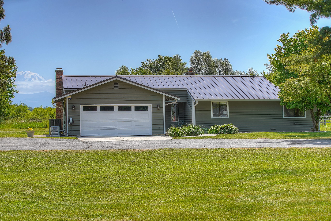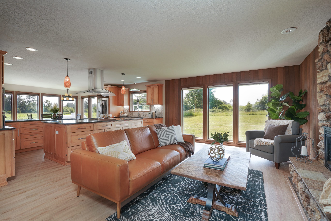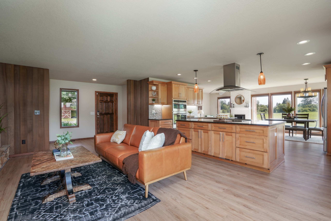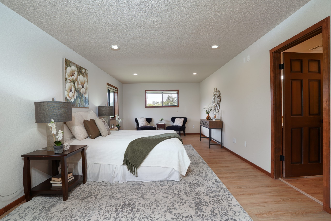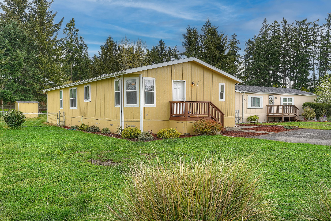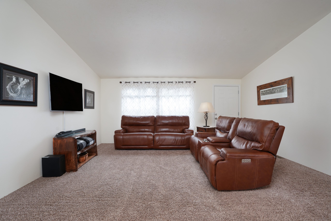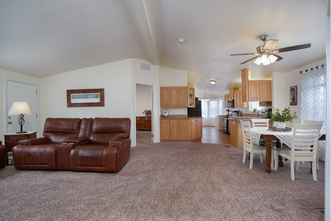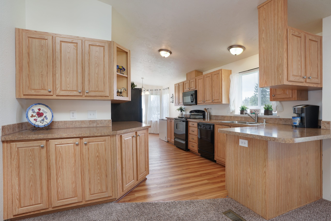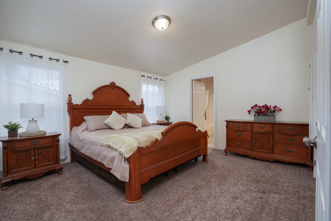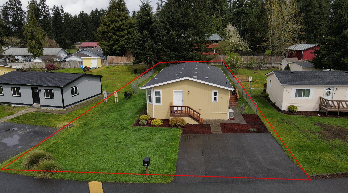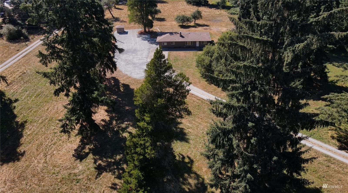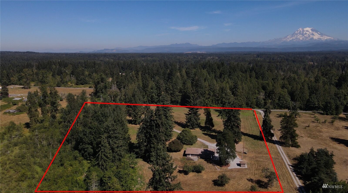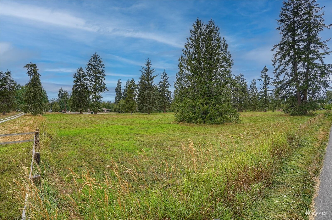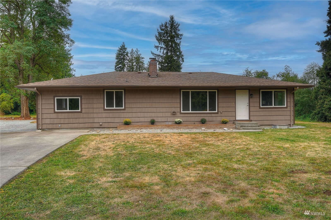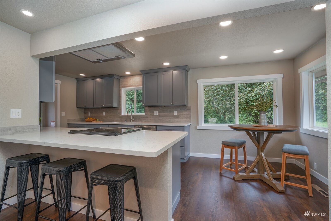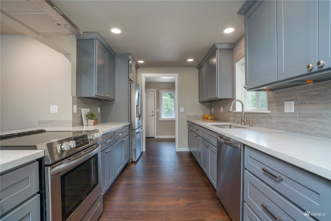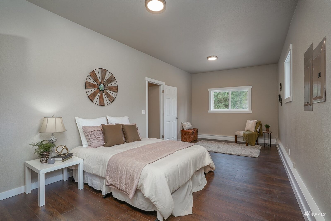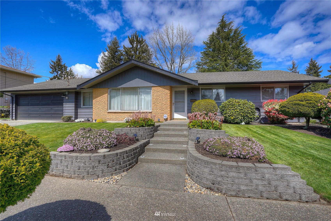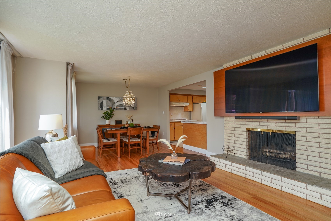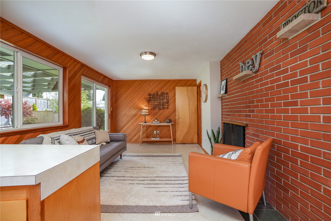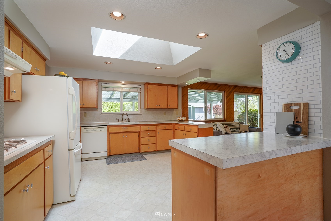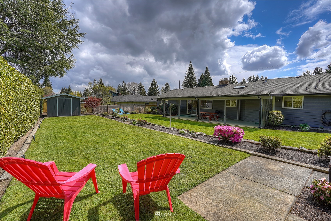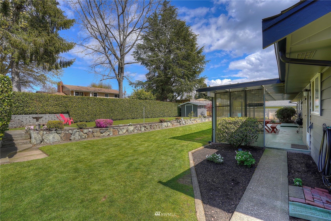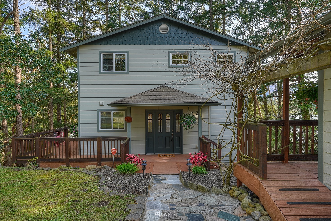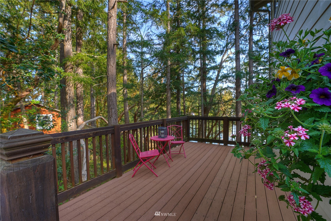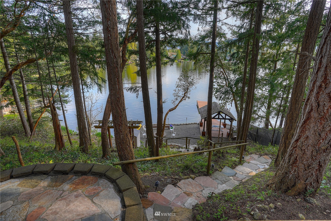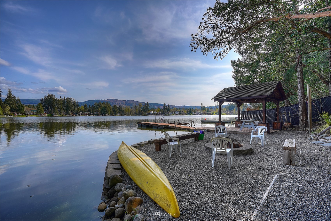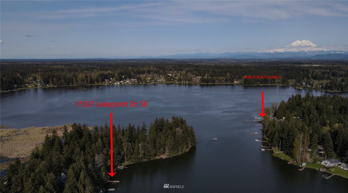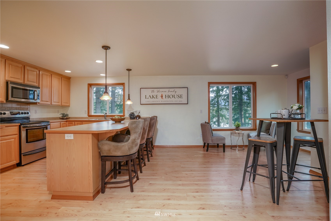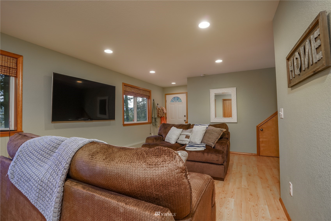Discover country living and city convenience with this equestrian property/hobby farm on 1.43 fully fenced acres in Spanaway! Lovingly maintained by the sellers for about 20 years, this dynamic private oasis is absolutely brimming with possibilities. Enjoy comfortable living in the 1,376-square-foot home; benefit from the flexibility that awaits with a detached shop, carport, matted loafing sheds, and more; and let your imagination run wild with all of the opportunity that awaits with the expansive outdoor setting. Located at 27920 42nd Avenue E Spanaway, WA 98387, this 3-bedroom, 2-bath home is listed for $500,000.
Bring your outdoor toys, your critters, and your dreams—this one-of-a-kind property is ready for you to embrace the lifestyle you’ve always dreamed about! Situated at the end of a cul-de-sac with a gated entry, this home is surrounded by Pacific Northwest beauty. Scenic trees promise privacy and a tranquil view whether you’re relaxing in your home-sweet-home or outside tending to your animals.
Impeccably maintained and offering cheerful light-filled living, this home provides an attractive canvas for you to infuse with your own personal style. Plus, a heat pump and new water heater keep things comfy all year long. From the moment you step inside, the generous living area with high ceilings, LVP flooring, and cheerful natural light invites you in to relax. Kick back after a long day tending to your hobby farm and catch up on your favorite TV shows; host game nights with friends; and enjoy having a warm and welcoming haven to spend quality time with loved ones in.
The layout seamlessly flows into the dining area and adjacent kitchen. The kitchen shows off a thoughtful design that offers tons of counter space for meal prep and baking, abundant storage for all of your kitchen essentials, and even a built-in desk where you can set up a work-from-home station. Laundry amenities are easily within reach from here, making it easy to multitask; switch loads of laundry while keeping an eye on dinner simmering on the stove.
A total of 3 bedrooms and 2 baths are included in the mix as well. The owner’s suite is especially notable—lots of built-in storage and an ensuite bath with a soaking tub are all yours here!
From this move-in ready home, the rest of this property’s amenities unfold and are ready to help you bring your ultimate vision to life! A detached insulated 24’ x 30’ shop with 200-amp service is perfect for projects and storage. A metal 18’ x 40’ RV carport with a 30-amp hook-up is ideal for parking your RV, camper, trailer, or boat, and an additional 18’’ x 21’’ carport provides even more flexibility. You’ll also find a 12’ x 16’ outbuilding with a concrete floor, two 12’ x 12’ matted loafing sheds, and a 10’ x 10’ garden shed. Raise livestock, keep your horses happy, and have plenty of space to store your farm equipment!
Additionally, the patio offers a sunny spot to enjoy fresh air and host BBQs, while the spacious level yard is ready for lawn games, playing fetch with your pup, tossing around a football, or designing garden space where you can cultivate your favorite fresh fruits and veggies.
What Is It Like to Live in Spanaway, Washington?
At 27920 42nd Avenue E Spanaway, WA 98387, you get to enjoy a quiet life in the country while still being just minutes to city conveniences! For starters, you’re close to a grocery store, restaurants, post office, fuel, coffee stand, and dry cleaners all near Elk Plain. Just up the hill you’ll find King Feed, Varsity Pizza, and the local hardware store.
More specifically, head northwest along Mountain Highway to reach Fred Meyer, Anytime Fitness, Rite Aid, eateries and more just 7 minutes from home. And just further up the road (only 9 minutes from home) is Walmart Supercenter. As you make your way into the heart of Spanaway, Tacoma, Graham, or into the South Hill area of Puyallup, a huge variety of shopping, dining, entertainment and more all await. This location is also super convenient for those who commute to Joint Base Lewis-McChord.
Interested in learning more? Click here to view the full listing! For more information and to schedule a private tour, reach out to Linda or Diane:
- Find REALTOR® Linda Solheim online here or give her a call/text at (253) 279-7665
- Find REALTOR® Diane Gilmore online here or give her a call/text at (253) 583-6208

 Facebook
Facebook
 X
X
 Pinterest
Pinterest
 Copy Link
Copy Link
